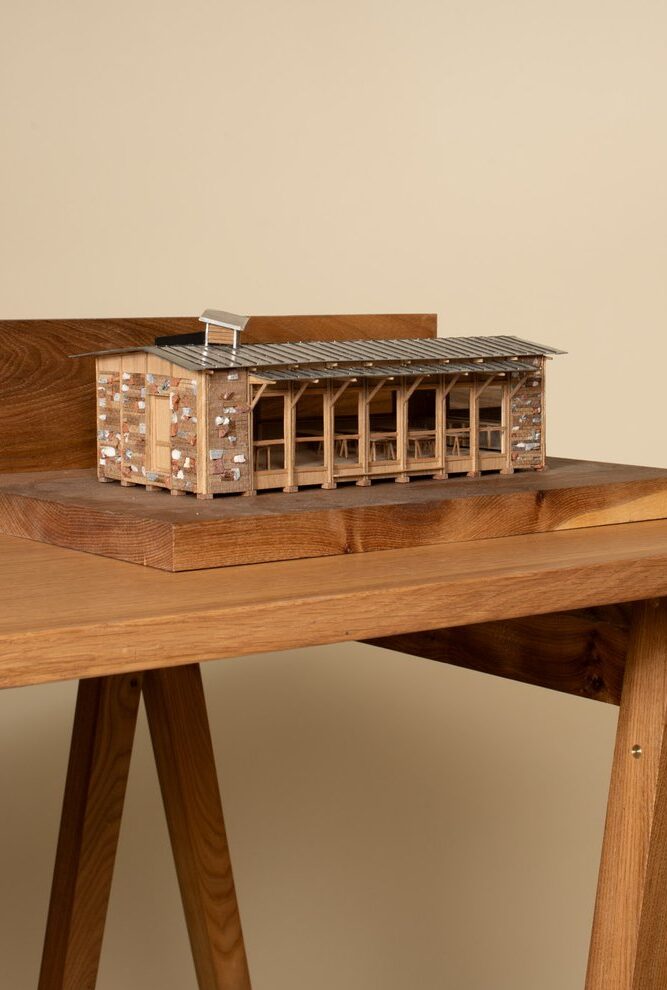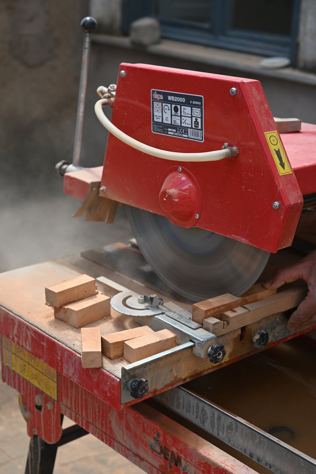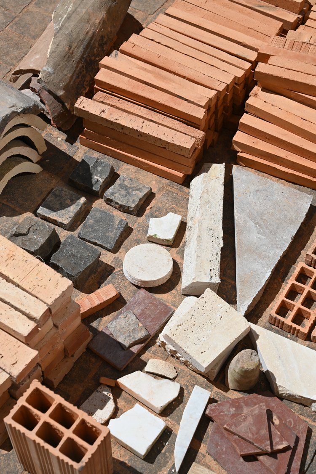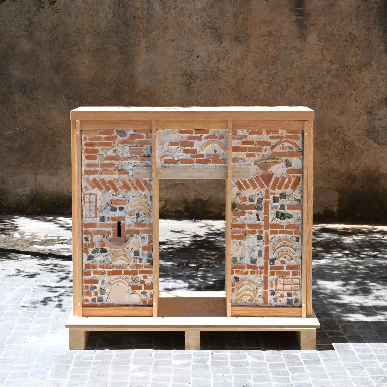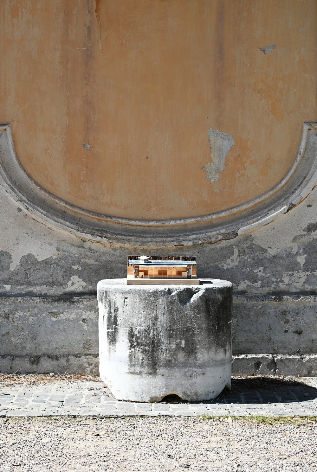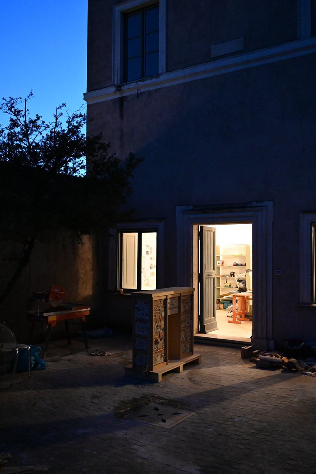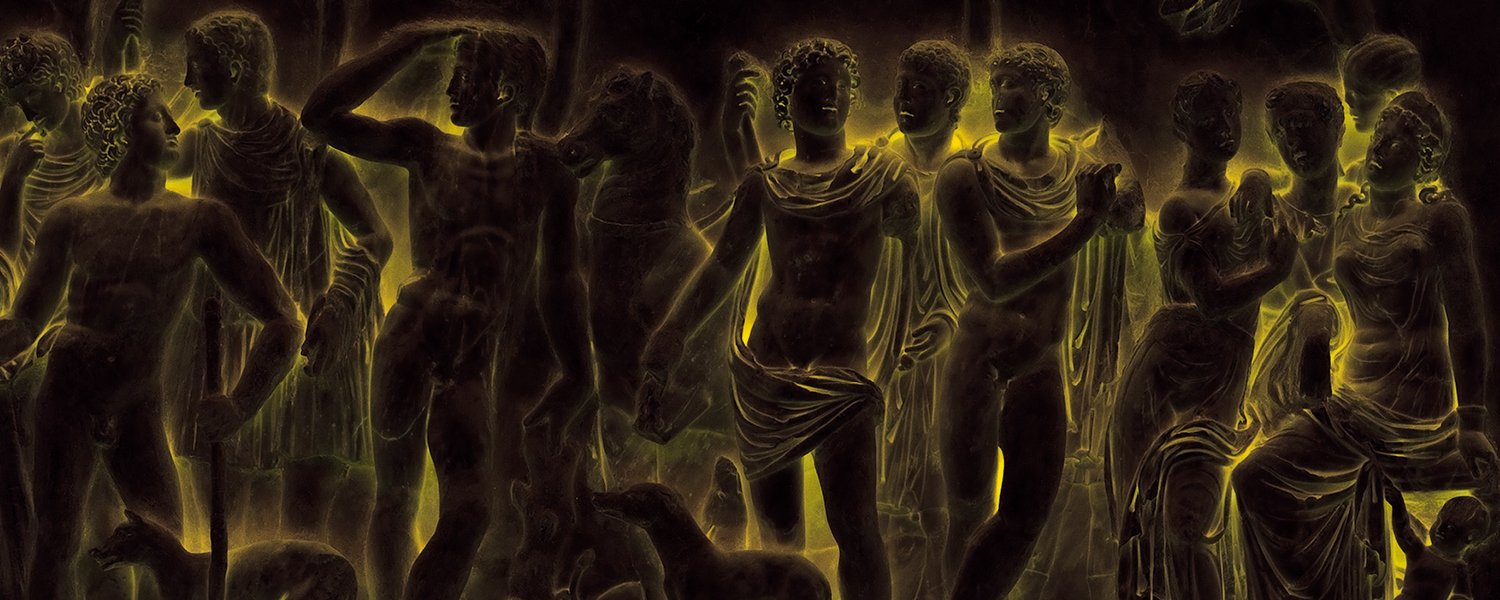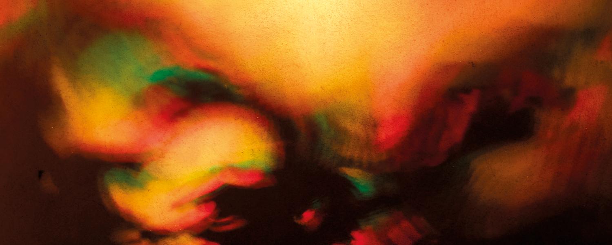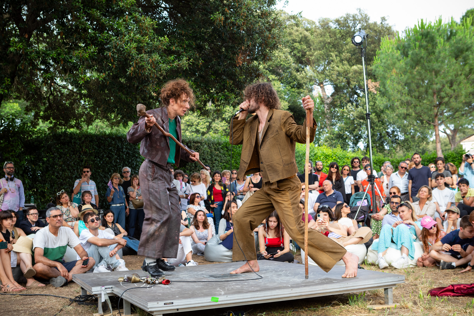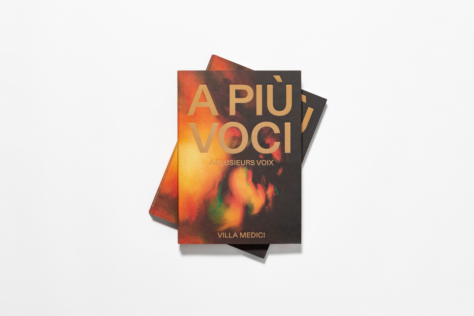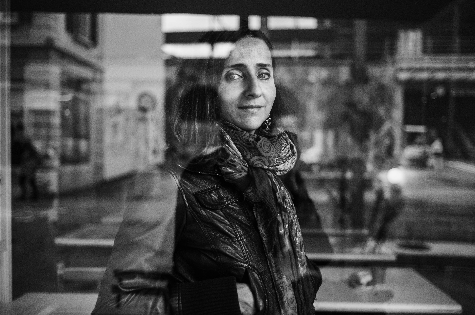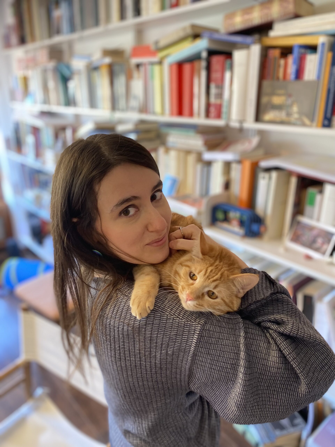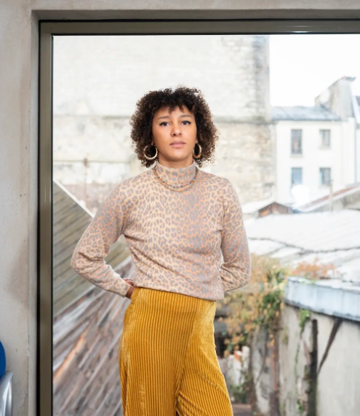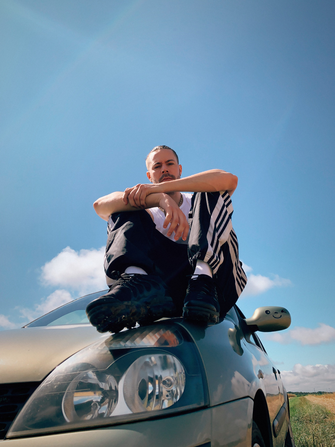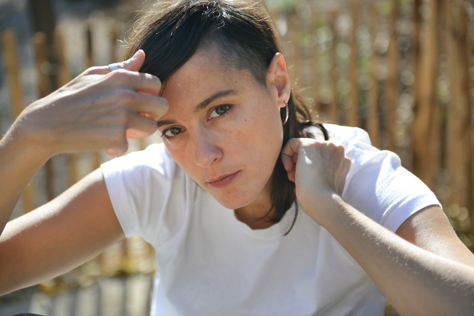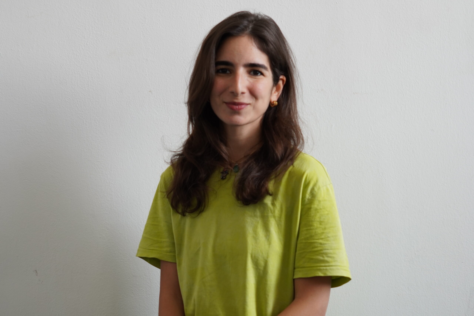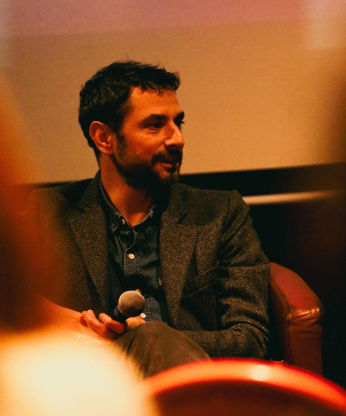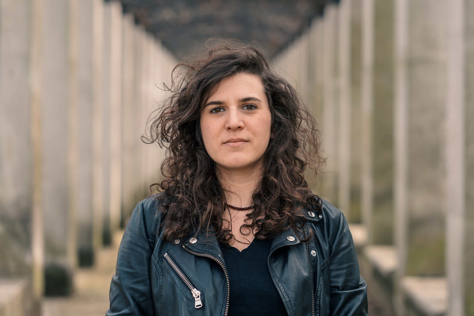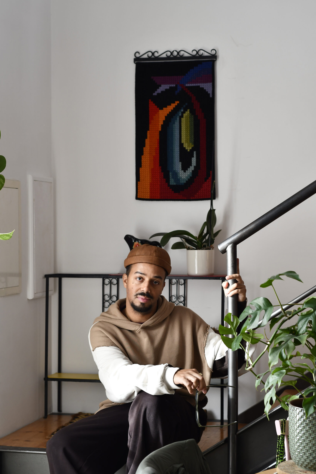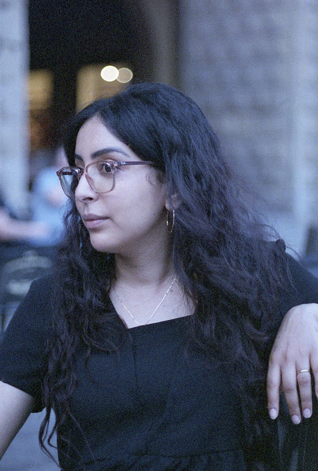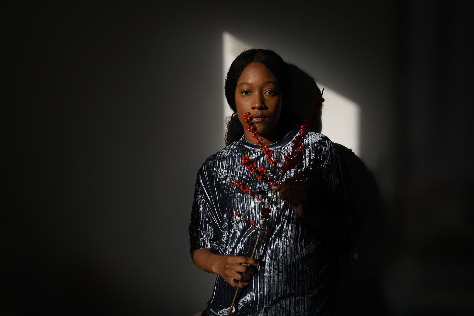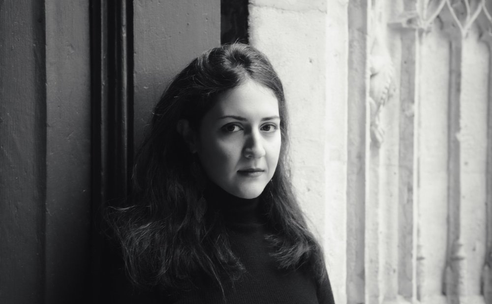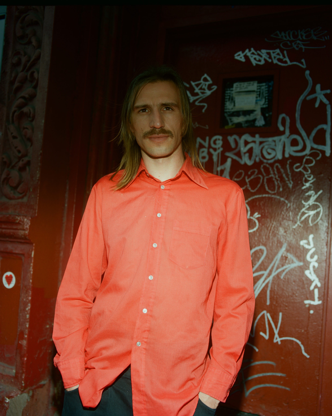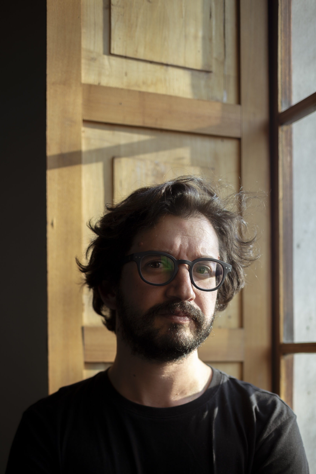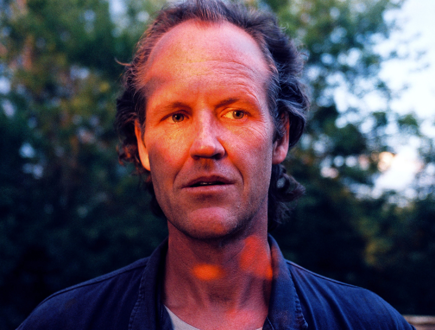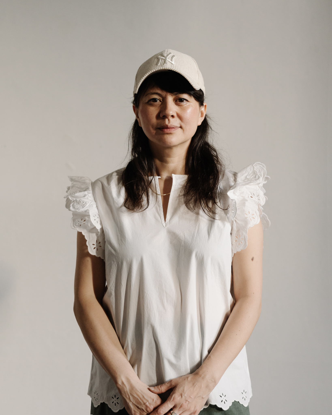Search
Ophélie Dozat
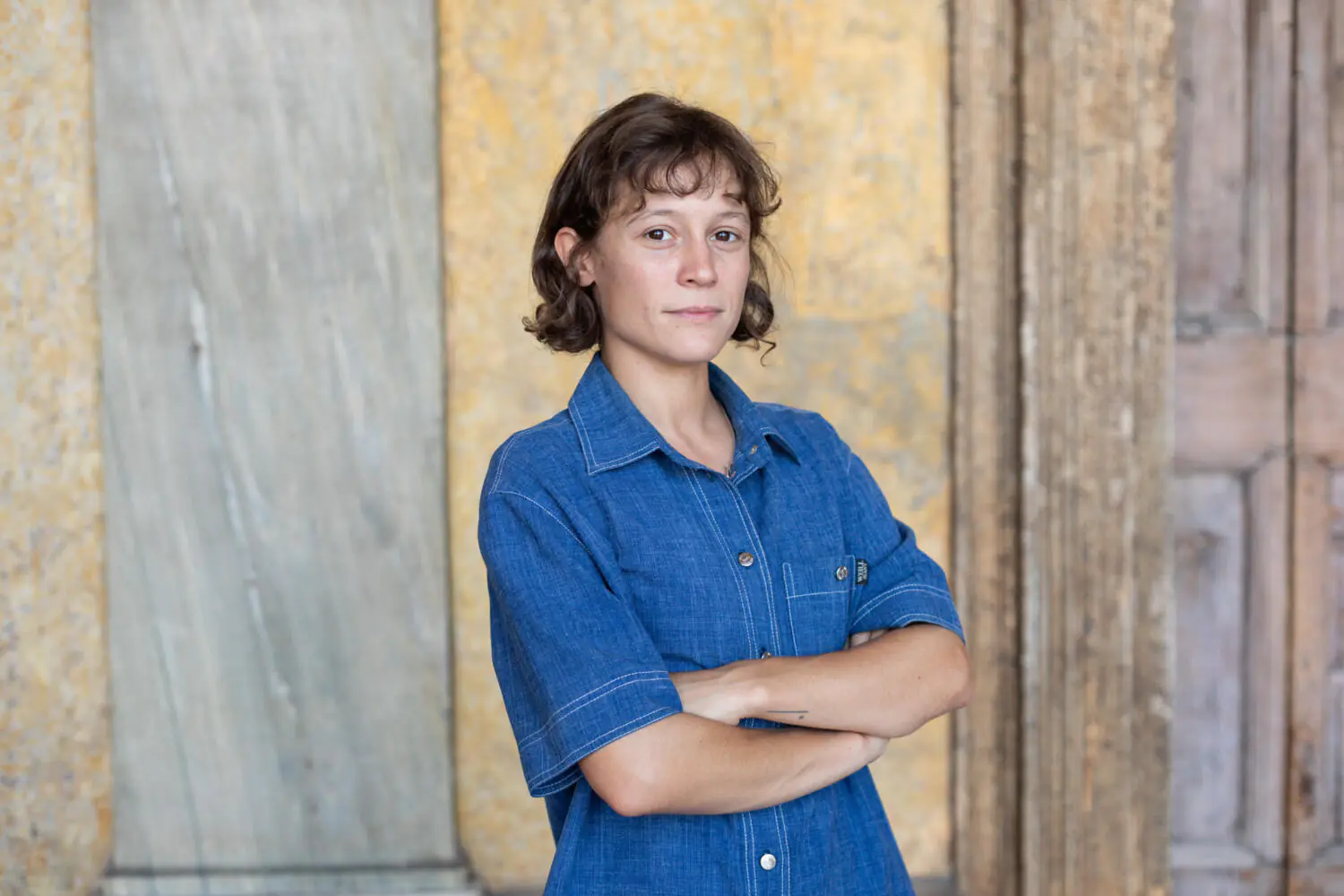
Fellow
2023 - 2024
Architecture
Biography
Ophélie Dozat (France, 1993) is an architect, teacher and researcher. A 2018 graduate of ENSA Versailles and EHESS, she is pursuing a doctorate in architecture at École nationale supérieure d’architecture de Versailles (ENSA-V) and the University of Cergy-Pontoise, with a research project questioning the aesthetic role of the retaining wall in the construction of landscapes.
Trained at 2A+PA (Rome) and DOGMA (Brussels), ECOLE and N. Simon Architectes (Paris), she co-founded her own Materra-Matang architectural practice in Paris in 2022. Her practice develops around an acute analysis of inhabited and natural environments, with the strong intention of connecting architecture to its soil. A teacher at ENSA-V, she also collaborates on research projects on territorial and urban planning, which have been the subject of exhibitions at the Biennale d’Architecture et de Paysage (2019) and at the Pavillon de l’Arsenal with the “Scénarios Futurs” project, winner of the FAIREPARIS competition (2020).
Project
Entitled Substruction, his project for Villa Medici proposes a re-reading of Rome’s retaining walls, viewing them as aesthetic objects of urban space, and as vehicles for narratives and collective interaction. Through a survey of the city’s palimpsest-walls and the production of metaphorical objects inspired by them, his project aims to appropriate the walls that surround us in an attempt to qualify them and reinscribe them in the field of aesthetics. From work of art to work of art, the retaining wall goes beyond its initial technical function, as a tangible element that opens up new habitable potentials in urban space.
April 15, 2025 saw the inauguration of a pavilion she built with her studio Mattera-Matang in the historic gardens of the Palazzo Farnese, headquarters of the French Embassy in Rome. The pavilion is a continuation of her research at Villa Medici, which focused on the use of derelict stone, abandoned after renovation work, to give it a new lease of life and harmonize it with the façade. Between conservation and experimentation, this pavilion illustrates the desire to reuse this heritage of the past, lying at the bottom of church cellars and in the underground passages of historic monuments, to sublimate them and integrate them into a new architectural project in Rome.
Portrait photo © Daniele Molajoli
Portrait video © Laurent Perreau for the Académie de France à Rome – Villa Médicis
