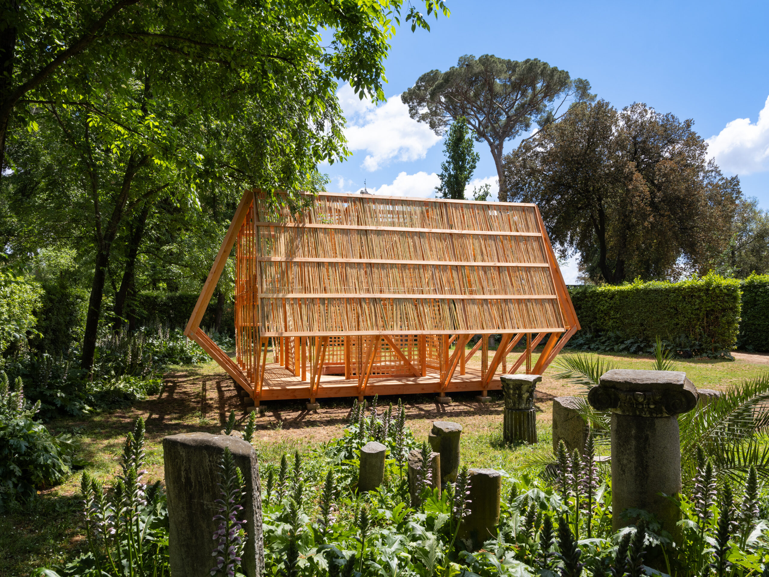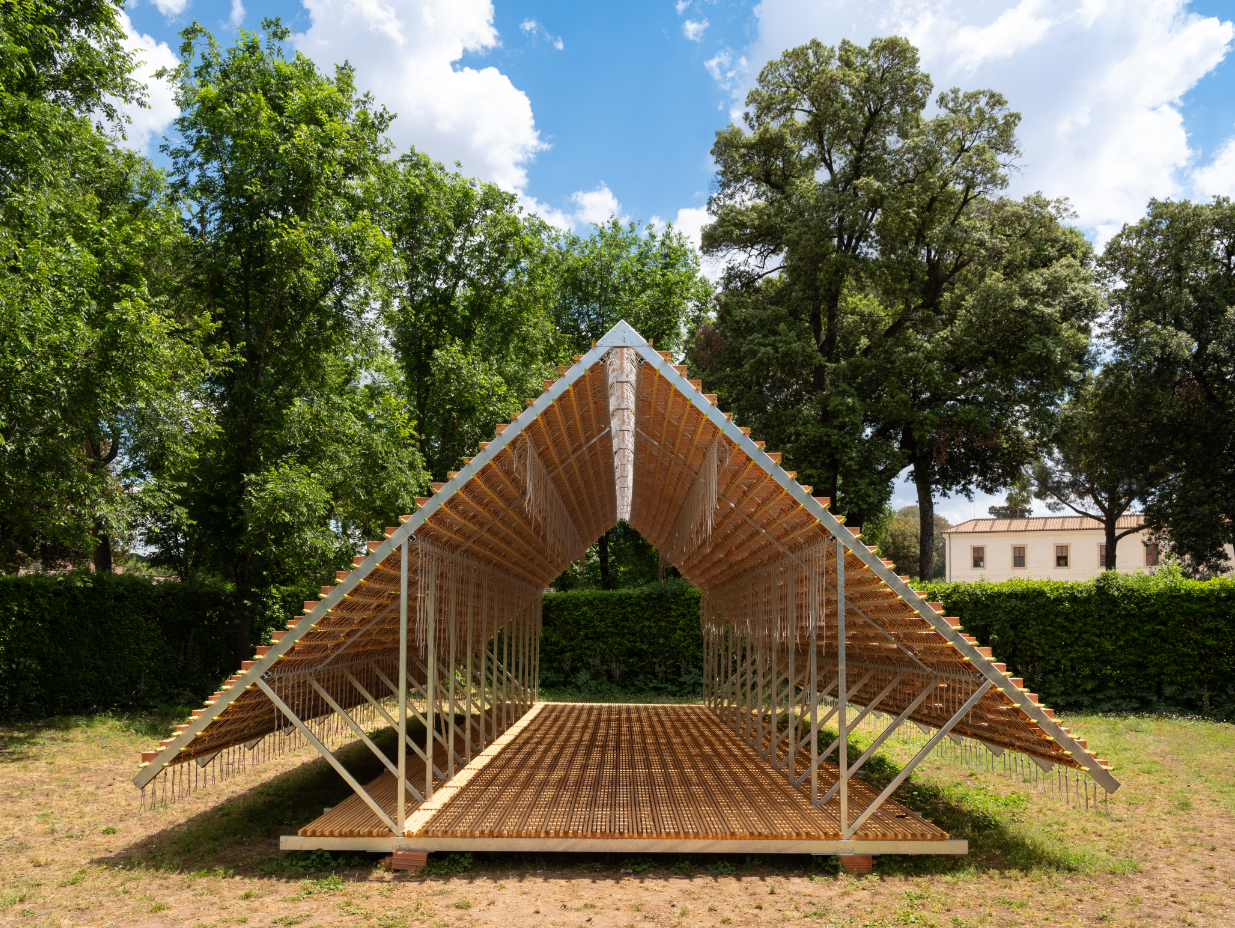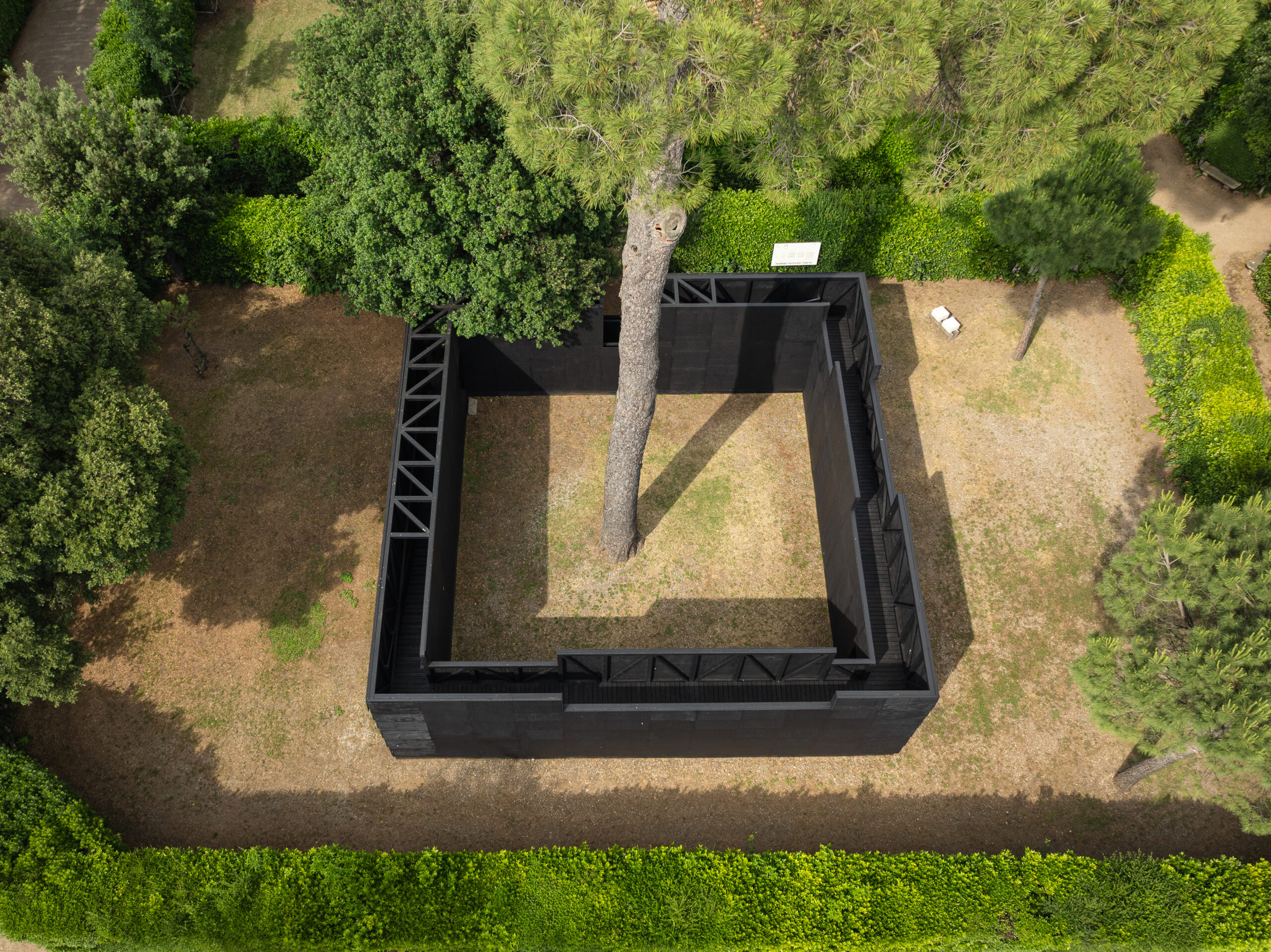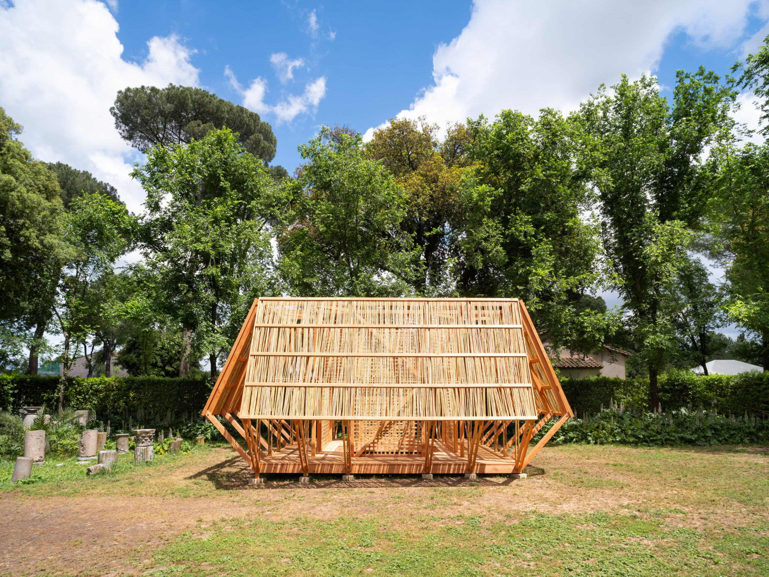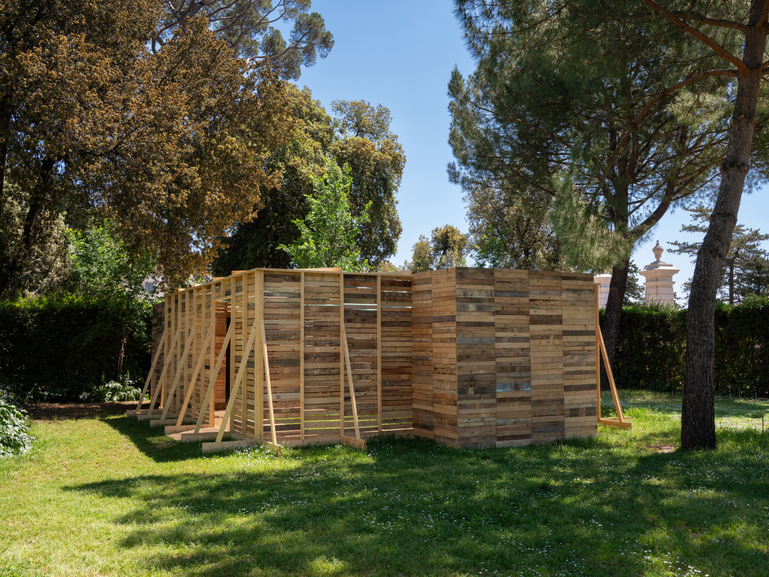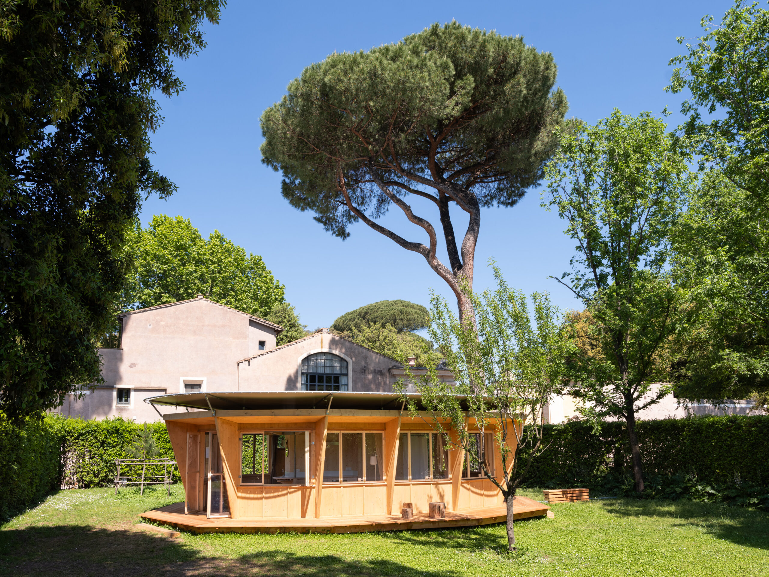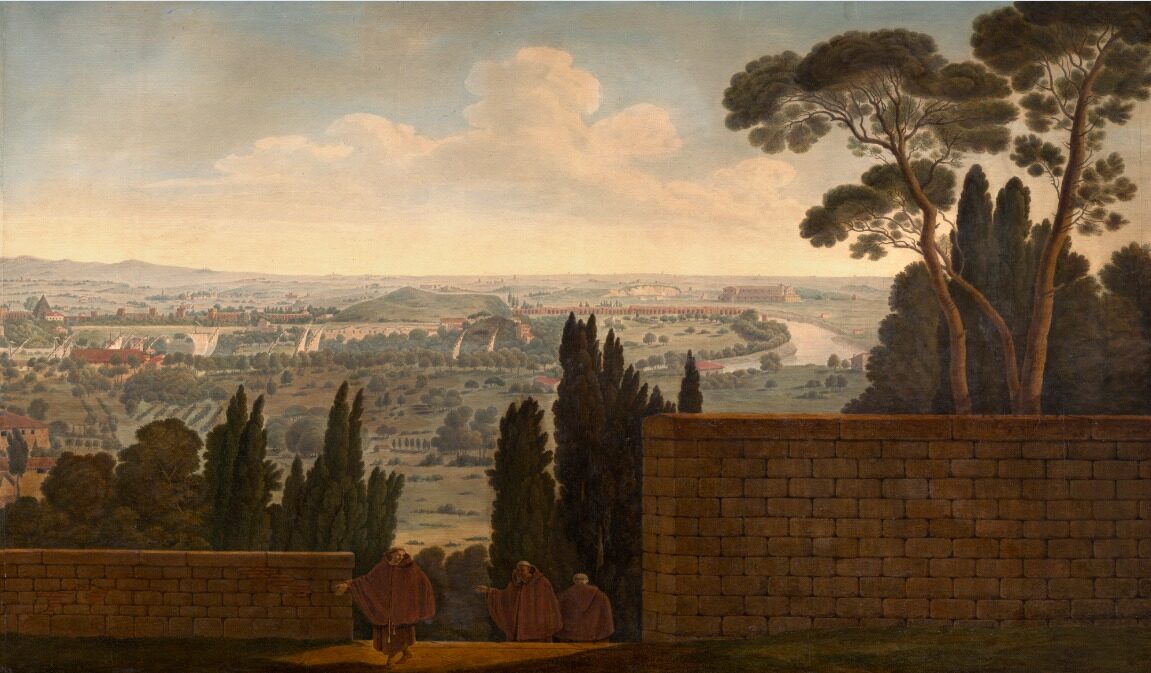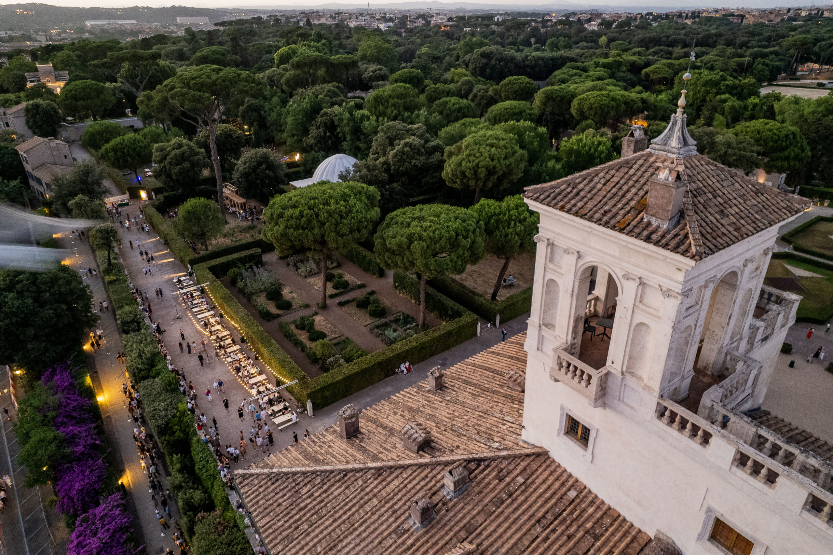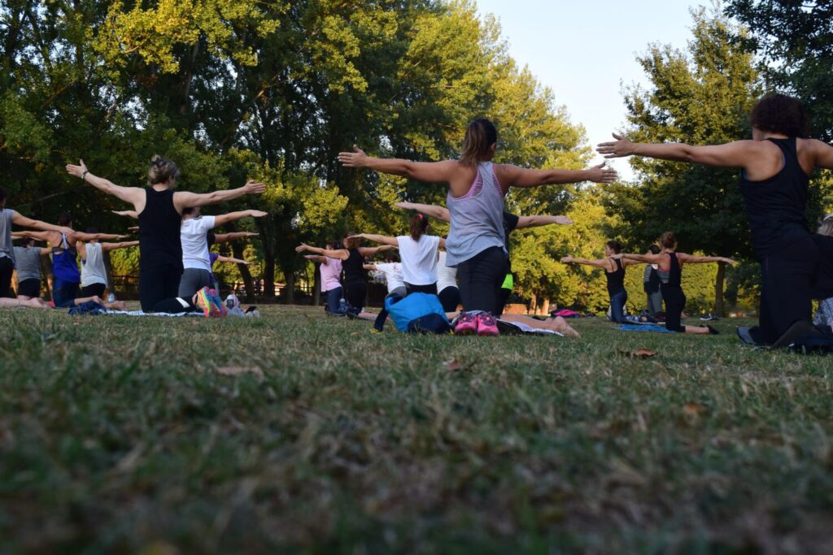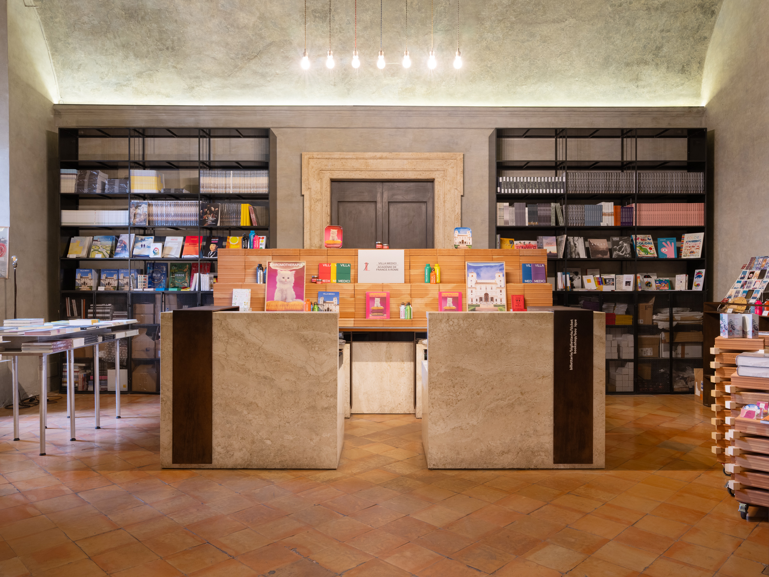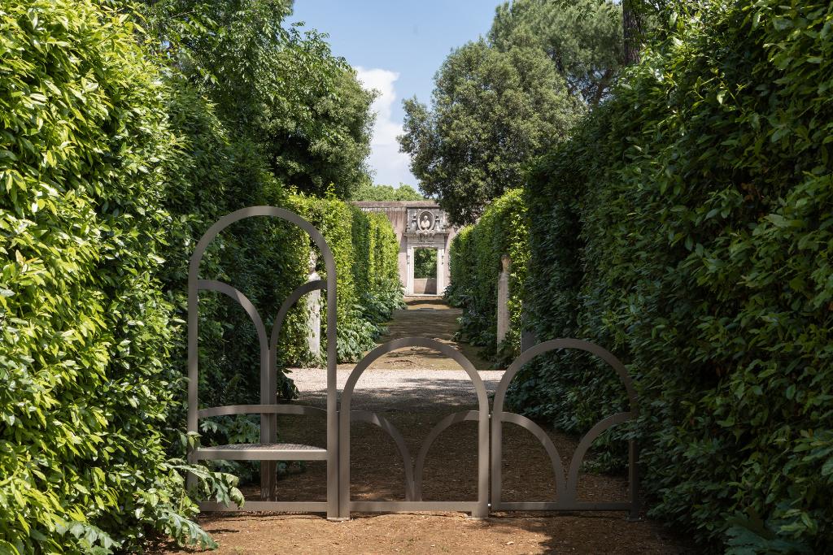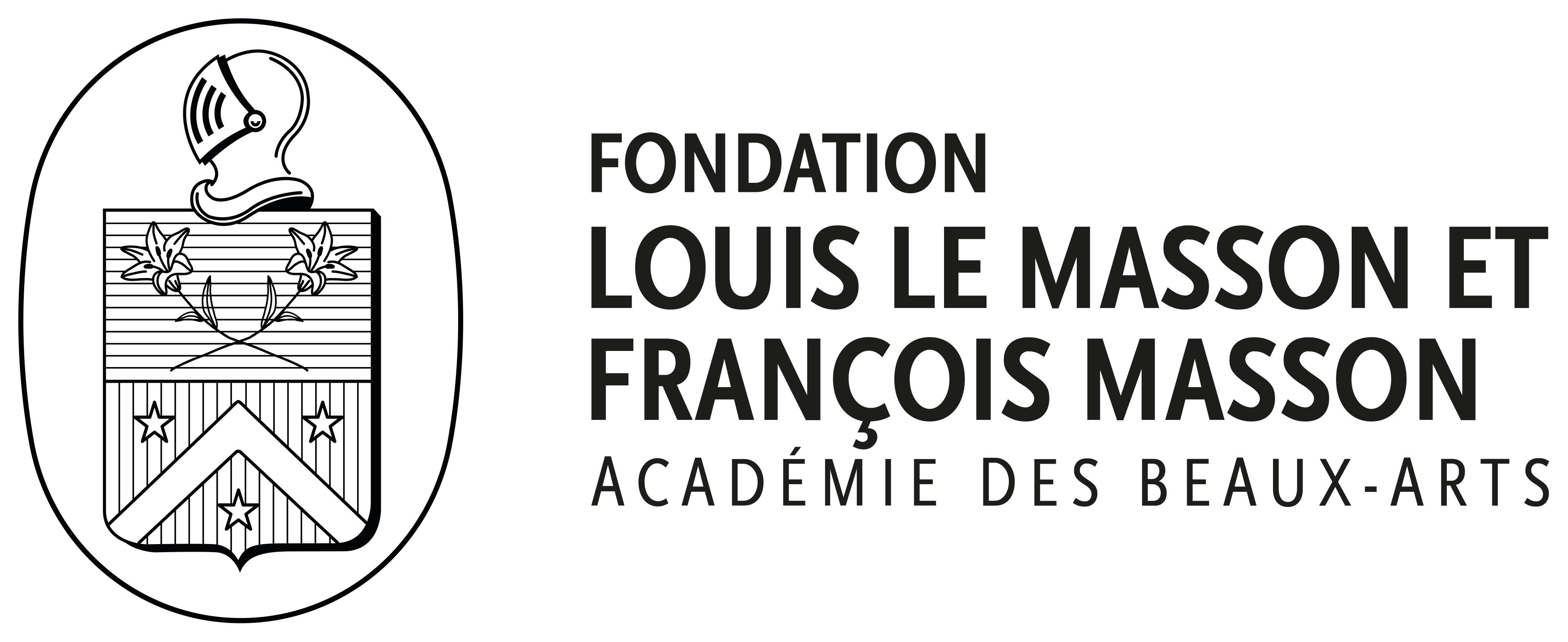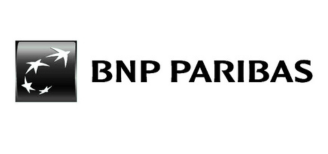Search
Since its creation in 2022, the Festival des Cabanes at Villa Medici has transformed the historic gardens of the French Academy in Rome into a laboratory for experimentation and architectural practice.
The fourth edition will take place from June 5 to September 30, 2025, with five cabanes to visit in the gardens, a new bookshop and a multidisciplinary artistic program.
The five cabanes are original architectural creations designed by five teams with different practices and backgrounds : Associates Architecture, Atelier MARE, Campo & Diploma 20 Architectural Association with artist Roger Ballen, Huttopia and MBL architectes.
The idea of the cabane, which gives the Festival its name, is the starting point for a dialogue between architects, artists, designers and landscape architects around various concerns: how to propose non-invasive architectural forms? What are tomorrow’s sustainable housing solutions?
Designed in wood, steel, brick or recycled materials, the cabanes are set in the quadrati of the historic garden, rectangles of grass planted with pine trees, some of which are almost 200 years old, and bordered by hedges of laurel, box, holm oak and myrtle. Wandering from hut to hut offers a new experience of the Villa Medici gardens, and invites you to take in the breathtaking panorama of Rome.
Find out more about the Villa Medici gardens
The 5 cabanes
Arundo
Atelier MARE, a transdisciplinary association, presents Arundo, an architecture project that invites visitors to take a fresh look at an invasive plant common along the shores of the Mediterranean, the Arundo donax, also known as Spanish cane. The use of the plant in handicrafts and architecture is particularly well-suited to current ecological issues but is falling into disuse.
The Arundo cabin aims to rehabilitate these techniques while experimenting with new ways of working with Spanish cane. Like a pop-up temple, it invites visitors to play with the canes on the façade, take advantage of the shade they create, gather in the cabin’s atrium, and listen to the sound of the breeze through its lattice.
The harvesting and weaving of the Arundo donax used in the construction of the cabin were carried out during a workshop organized with the artist collective SAFI and the collective Les Gammares for students based in Rome. The participating students gathered the reeds along the banks of the Tiber River, then proceeded to split and weave them.
Technical specificities
Design year: 2024
Materials: cane (Arundo Donax L.) and Douglas fir from Monte Amiata
Dimensions: 8.8 x 8.8 x 4.4 m
Design: atelier MARE
Manufacture: atelier MARE, Architettura a Kilometro Zero
Structural design office: BOSKÉ BOIS
About atelier MARE
atelier MARE is a transdisciplinary association that bases its work around Mediterranean landscapes, materials, and construction expertise, offering responses to the ecological challenges faced by Mediterranean countries. Based in Marseille, atelier MARE currently counts architects, a landscape designer, two photographers, a carpenter, and an engineer among its numbers, who work on research–experimentation, design, and legacy projects, from the scale of the object to that of the region. Following an architecture residency based on the issue of urban cooling in Arles, in 2023 atelier MARE began a project to research Spanish cane and develop ways to keep its use alive for future generations.
Find out more on Instagram @atelier_mare_ and the website www.atelier-mare
In partnership with
THE FRENCH ACADEMY IN ROME – VILLA MEDICI
HARMONIA MUNDI LIVRE
ARCHITETTURA A KILOMETRO ZERO
COLLECTIF SAFI
IED ROMA
UNIVERSITÀ ROMA TRE
ENSA – PARIS MALAQUAIS
CULTURE MOVES EUROPE
BOSKÉ BOIS
STEUER REEDS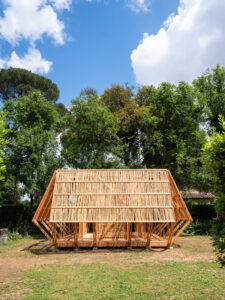
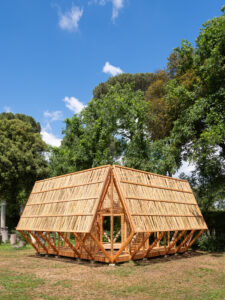
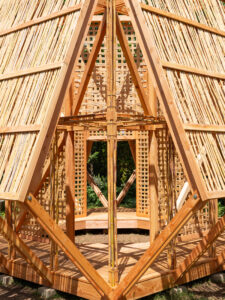
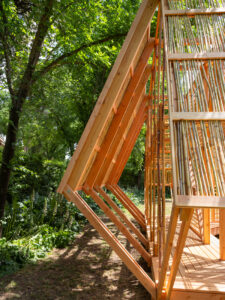

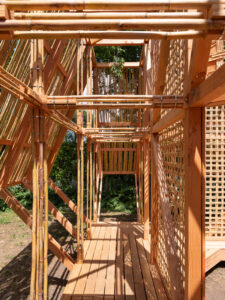
La Cabane 7L and Librairie 7L x Villa Medici
The French architects MBL have designed the project Ceci sera cela over two sites at Villa Medici: in the gardens, the Cabane 7L, a reading pavilion that invites visitors to take a moment for contemplation, and, in the entrance hallway, the Librairie 7L for Villa Medici bookstore, where a selection of publications linked to the themes of the Festival des Cabanes is on display.
Conceived as a structure that is both light and monumental, the pavilion explores the hybridization of industrial landscape and artisanal gesture. The centerpiece of the pavilion is a metal framework whose sloping shape evokes the silhouette of Japanese vernacular architecture. It is clad with more than 4,000 hollow bricks made in the Lazio region, each one bound by silver cords that follow the slope of the roof and create plays of light and shadow. On the ground, a large rectangular platform is designed to host performances, readings, and events, establishing a connection with the bookstore space at the entrance of Villa Medici. The pavilion thus forms an “inhabited roof,” a porous and vibrant skin where a sense of minimalism emerges: raw materials, reversible assemblies, economy of means, and seriality.
Echoing the pavilion, the Librairie 7L takes place at the entrance of Villa Medici as a shifting interior landscape. Composed of free-standing stacks of bricks stabilized by wooden keys, it presents itself as a collection of material-furniture pieces. Each stack becomes a movable module, adaptable to different uses, allowing the space to be continuously reconfigured—part archive, part exhibition. This mobile furniture forms a vibrant, reversible welcome area that directly resonates with the pavilion’s constructive gesture. Two lightweight, industrial brushed-aluminum tables complete the setup. The bookstore offers a selection of books focused on architecture, gardens, and landscape, serving as textual extensions of the built project.
Technical specificities
Design year: 2024–2025
Materials: terracotta, wood, metal, ropes, textiles
Dimensions: 10 x 14 m
Design: MBL architectes
Manufacture and assembly: Semotub, MBL architectes
About MBL architectes
MBL architectes is an architecture practice founded by Sébastien Martinez-Barat and Benjamin Lafore, joined by Florian Jomain. Their work explores various fields of architectural culture: constructions, publications, teaching, object design, and exhibition curatorship. MBL’s mission is to practice architecture in a way that investigates and produces eclectically. In 2014, they were responsible for the Belgium pavilion at the Venice Architecture Biennale. In 2016, while in residence at the Villa Kujoyama in Kyoto, they researched Folies, later exhibited at the KANAL Centre Pompidou in Brussels in 2019. They are winners of the Albums des Jeunes Architectes et Paysagistes. Their building projects have been nominated for the Mies van der Rohe Prize on several occasions. In 2022, they were finalists in the Prix de Genève for experimental architecture. They curate architecture exhibitions at the Villa Noailles and edit the architectural review Plan Libre. In 2022, arc en rêve centre d’architecture dedicated a solo exhibition to them.
Find out more on Instagram @mbl_architectes and the website www.mbl.archi/
About the Librairie 7L
The Librairie 7L, founded in 1999 by Karl Lagerfeld in Paris, was acquired in 2021 by CHANEL. 7L stands for 7, rue de Lille, in the 7th arrondissement in Paris, but was also Karl Lagerfeld’s lucky number.
“I love this place so much that it feels part of me” said the great book-loving fashion designer, who was constantly on the lookout for beauty and knowledge.
7L reflects the unconditional love of its founder for books and photography. The 700 square meter space includes a bookshop displaying new titles on the visual arts, the library area where in situ creation is inspired by his personal library (shown in his old photographic studio next to the bookshop), as well as the publisher Éditions 7L.
The selection of books in the bookshop reflects the diversity of artistic production in the twentieth and twenty-first centuries. It presents works covering photography, design, decoration, interior design, but also monographs on fashion design, catalogues from major exhibitions, as well as books on gardens and ceramics.
Find out more on Instagram @librairie7l and the website www.librairie7l.com
In partnership with
THE FRENCH ACADEMY IN ROME – VILLA MEDICI
CHANEL
LIBRAIRIE 7L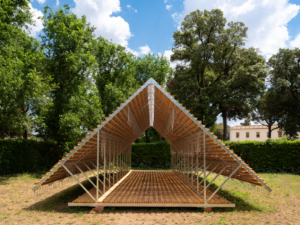
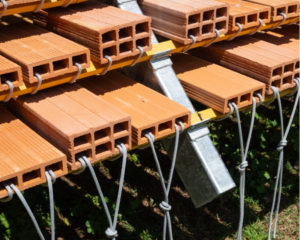
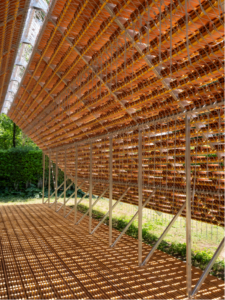
La Coque
Winner of the Huttopia Foundation’s Tiny House contest in partnership with Villa Medici.
The Tiny House contest run by the Huttopia Foundation invites young architects to present habitat prototypes. In 2024, Villa Medici joined the contest and selected, in partnership with the Huttopia Foundation, a project put forward by three young architects: Théo Kermarrec, Pierre Robion, and Charles Waltmann. Entitled La Coque, or The Shell, the winning project is presented as part of the fourth edition of the Festival des Cabanes at Villa Medici.
La Coque is a modular 35 m²-cabin that has been inspired by contemporary discussions about light housing and its use in the tourism sector in the face of current environmental challenges. Designed as a reinterpretation of industrial heritage and the standardization of construction materials developed in the 20th century, it offers a contemporary, non-invasive system of construction that can be dismantled.
The cabin consists of a central core containing all water services, freeing up a peripheral space that is open 360 degrees, housing the various living spaces, from communal areas to bedrooms. The geometric system provides for the design of twelve interchangeable façade panels around the central core, fixed to post-and-beam frames attached to the core. This system makes the building adaptable for different settings and responds to issues of ventilation, waterproofing, and maintenance in a compact construction.
Technical specificities
Design year: 2024
Materials: Douglas fir structure and floor, three-ply spruce (façades), PVC canvas, polycarbonate, recycled plastic (interior layout)
Dimensions: 11.98 x 8.18 m
Design: Théo Kermarrec, Pierre Robion, Charles Waltmann, Huttopia SA, Hekipia
Manufacture and Production: Francomtoise d’Ossature Bois (F.O.B.), Hekipia, Huttopia SA
Supervision: Huttopia SA, Hekipia
Assembly: Théo Kermarrec, Pierre Robion, Charles Waltmann, Huttopia SA, HMM
About Huttopia
Huttopia is an independent company founded in Lyon in 1999 by the Bossanne family, who are passionate about the art of camping and open natural spaces. Twenty-five years later, under the Huttopia brand or as part of the CityKamp and OnlyCamp networks, the company currently runs 127 sites in eight countries, including sixty-two natural campsites and forest villages in Europe and North America. From design to operation, including marketing and equipment manufacture, the Huttopia Group brings together all the expertise required to set up in the great outdoors with minimum impact.
Find out more on Instagram @huttopiaeurope and the website www.huttopia.com
About the architects Théo Kermarrec, Pierre Robion, Charles Waltmann
Architecture graduates in 2022, Théo Kermarrec, Pierre Robion, and Charles Waltmann met while studying at the Ecole d’architecture de la ville et des territoires Paris-Est. They began working together during their Master’s, motivated by coinciding trains of thought, complementary backgrounds, and shared classes as part of the “Transformation” course. This apprenticeship impregnated how they look at architecture in terms of environmental, energy, and economic issues against a backdrop of understanding and adapting what currently exists, as regions are transformed. After different professional experiences with architectural practices, the Tiny House 2024 contest, organized by the Huttopia Foundation, allowed them to experiment with a different way of designing, tackling issues of light housing by thinking about materials and how they are manufactured.
In partnership with
THE FRENCH ACADEMY IN ROME – VILLA MEDICI
FONDATION HUTTOPIA
SERGE FERRARI
BRUYAS
HEKIPIA
F.O.B.
CRUSHI FORM
FERMOB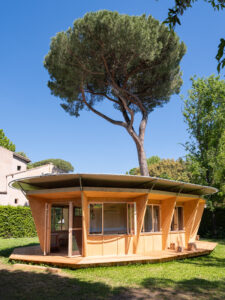
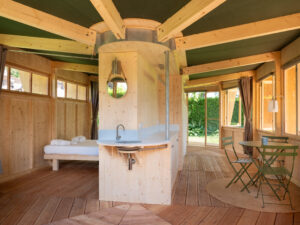
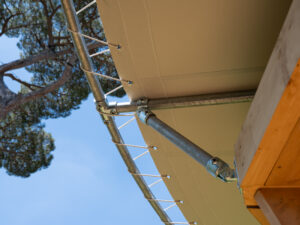
Chiostro - Who lives there?
For the 2025 edition of the Festival des Cabanes, Villa Medici presents a brand-new partnership between architects and students to create a pavilion that has been taken over by a guest artist.
Together, Rome architects CAMPO and the international students from London’s Architectural Association Diploma 20 have designed a cloister structured by a portico that gives access to the main functions of a monastery. Inspired by Arabic and Roman traditions, in turn inherited from Persian and Babylonian gardens, cloisters are central empty spaces that give order to a complex architectural setting, reconciling circulation and contemplation, material and spiritual needs to regulate the collective life of the monks. Unlike an architectural object intended to be contemplated, Chiostro is typified by its modular exterior structure, highlighting its roots in a self-build approach. Inside, the purity of the form is underlined by a continuous envelope made from scrap wood. The empty central area leads to four, small, closed rooms, studios conducive both to conversation and withdrawal from the world.
Inside the cabin, the South African artist Roger Ballen offers to discover an attempt to create a new world, as an outsider artist taking over an architectural project. Entitled Who Lives Here?, this intervention transforms the traditional architectural space into a place where the viewer is confronted by chaos: walls covered with drawings and scattered objects – clothes, toys, art objects, and paintings – that litter the floor. The space is filled with drawings that conjure up spirits from the other side, human figures on the margins of the world, prisoners of this theater of broken objects. On the border between real and unreal, this place becomes a dark room where the viewer is forced to explore their inner emptiness, a kingdom of shadows and ghosts.
Technical specificities
Design year: 2024–2025
Materials: fir, exhibition pallets
Dimensions: 9 x 9 m
Design: Campo (Gianfranco Bombaci, Matteo Costanzo, Davide Sacconi) & Diploma 20 Architectural Association
Artistic intervention: Roger Ballen
Manufacture: Falegnameria K_Alma, Echo Labs
Assembly: Campo & Diploma 20 Architectural Association, Falegnameria K_Alma
About Campo et Diploma 20 Architectural Association
CAMPO is an independent platform created by Gianfranco Bombaci, Matteo Costanzo, Luca Galofaro, and Davide Sacconi to study and celebrate architecture. CAMPO explores the consequences of a return to the physical presence of architectural design through the production of exhibitions, seminars, and workshops. Since 2022, CAMPO has been running the Diploma 20 unit at the Architectural Association in London. Diploma 20 explores emancipatory methods, traditions, and examples of architecture, and aims to develop an atlas of alternative ways of perceiving and building the world around us.
Find out more on Instagram @campo.space or @aa_diploma20 and on the website www.campo.space
About Roger Ballen
Born in the United States but later settling in Johannesburg, South Africa, Roger Ballen is one of the most important photographers of his generation. He has published more than twenty-five books and his photographs are collected by some of the world’s biggest museums. His oeuvre, which stretches over five decades, began in the field of documentary photography, but has evolved towards creating distinctive fictive domains that also bring in the mediums of the film, installation, theater, sculpture, painting, and drawing. Ballen describes his works as “existential psychodramas” that touch the subconscious and evoke the underside of the human condition. They aim to break down repressed thoughts and feelings by engaging the viewer in themes of chaos and order, madness, human relationships with the animal world, life and death, universal archetypes of the psyche, and experiences of otherness. Ballen is also responsible for several short films that have much in common with his photographic series. Ballen was one of the artists who represented South Africa at the 2022 Venice Biennale Arte. He is also the founder and director of the Inside Out Centre for the Arts in Johannesburg.
Find out more on Roger Ballen
Roger Ballen’s installation at Villa Medici is presented in parallel with his solo exhibition
Roger Ballen: Animalism, on view from May 27 to July 27 at the Mattatoio in Rome, organized by Azienda Spaciale Palaexpo. Curated by Alessandro Dandini de Sylva in collaboration with Marguerite Rossouw. More information available at mattatoioroma.itIn partnership with
THE FRENCH ACADEMY IN ROME – VILLA MEDICI
AZIENDA SPECIALE PALAEXPO AND MATTATOIO OF ROME
ARCHITECTURAL ASSOCIATION SCHOOL OF ARCHITECTURE
SERGE FERRARI
FALEGNAMERIA K_ALMA
ECHO LABS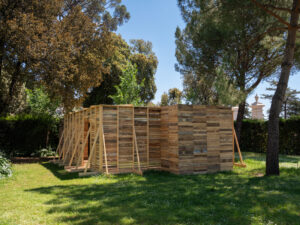
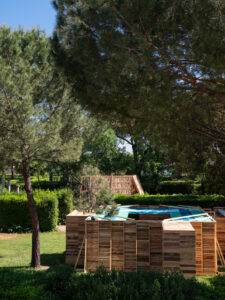
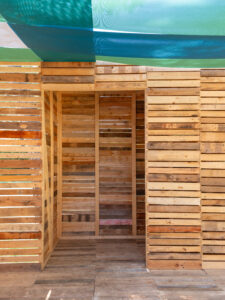
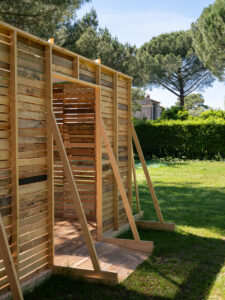
Pan-orama
In parallel with the exhibition of Panorama de Rome vu depuis la terrasse de San Pietro in Montorio (Panorama of Rome Seen from the Terrace of San Pietro in Montorio), painted by Louis Le Masson in 1779, Villa Medici has invited the Associates Architecture practice to create PAN-ORAMA, a design for an enclosed living space in the historical gardens.
The square enclosure encompasses an ancient pine tree growing in the middle of the garden square and defines two spaces: an interior space, intimate and contemplative, focused on the tree and the sky, and an exterior space, more open, in relation to the hedges that are the trademark of Villa Medici’s gardens. Access to the enclosure is through an opening to the east, allowing the viewer to choose between the tranquility of the enclosed space and a path to a raised walkway.
The cabin is punctuated by openings in its surface, generating visual and poetic relationships with the environment: in some cases, it frames the city of Rome, in others, fragments of the Villa Medici building, and in others still, the ancient pine tree and natural elements of the garden. Made entirely from dark-colored pine, the enclosure intensifies the visual experience thanks to an optical effect that accentuates the perception of the exterior from the dark interior.
PAN-ORAMA is the design of an experience that guides visitors through a narrative of ongoing revelations and concealments, compressions and decompressions, allusions and references to the history of Rome and Villa Medici.
Technical specificities
Design year: 2025
Materials: pine
Dimensions: 14 x 14 m
Design: Associates Architecture
Manufacture: ABC produzione e allestimenti
About Associates Architecture
Associates Architecture is an architecture practice founded in Brescia in 2017 and run by the Italian-South African duo of Nicolò Galeazzi (Brescia, 1987) and Martina Salvaneschi (Johannesburg, 1989). The practice works in the field of architecture on several scales and has been responsible for projects in Brazil, Italy, Spain, Mexico, and Portugal. Associates Architecture was invited to take part in the sixteenth and seventeenth Venice architecture biennials in the Italian pavilions Arcipelago Italia and Comunità Resilienti, the twelfth architecture biennial in São Paulo Todo dia/Everyday, the fifth Lisbon architecture triennial in the exhibition Economy of Means, and the exhibitions 10 architetture italiane and Premio Italiano di Architettura 2023 at the Milan triennial. The practice has also been invited to give lectures and act as a guest professor at leading universities in Italy and Europe, as well as receiving significant prizes and awards in both Italy and abroad.
Find out more on Instagram @associates.architecture and the website www.associatesarchitecture
In partnership with
THE FRENCH ACADEMY IN ROME – VILLA MEDICI
FONDATION LOUIS LE MASSON ET FRANÇOIS MASSON – ACADÉMIE DES BEAUX-ARTS
Practical Information
Opening Days and Hours:
Monday to Sunday (closed on Tuesdays) from 10 a.m. to 7 p.m. (last entry at 6:30 p.m.)
Admission Fees:
Full price: €8 / Reduced price: €6
TRIBU rate: €1
Free entry for SOLO or DUO card holder
Festival partners
The Festival des Cabanes at Villa Medici 2025 is made possible thanks to the support and guidance of
with the support ofAir France, Sofitel Rome Villa Borghese, Azienda Frank Cornelissen
Photo credits
Cover image/ Aerial view of the Villa Medici © M3 Studio, Nicolas Vanegas Sanchez
The 5 cabins
© Associates Architecture
© Atelier MARE
© Campo & Diploma 20 Architectural Association
© La Fondation Huttopia
© MBL architectesNuit des Cabanes © Nuti-Molajoli
