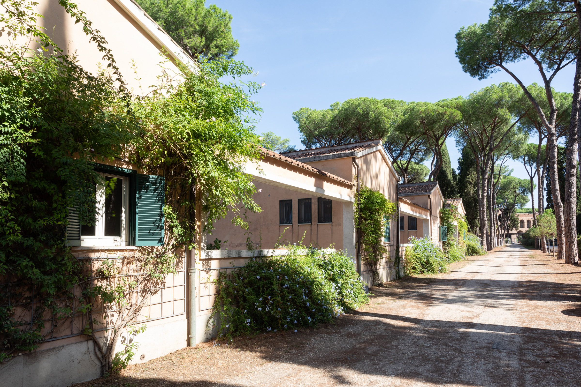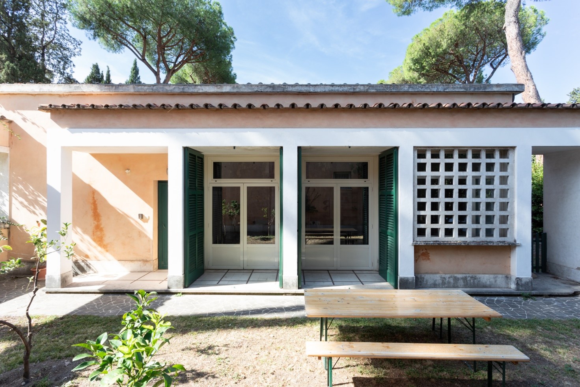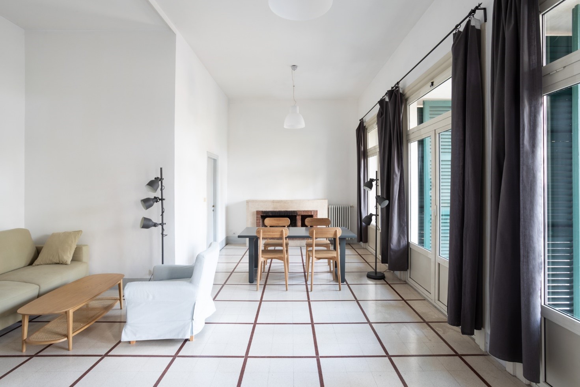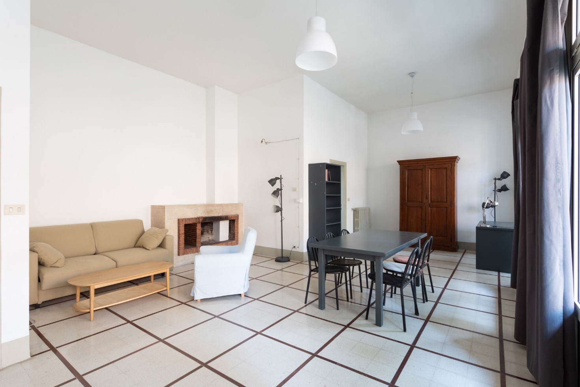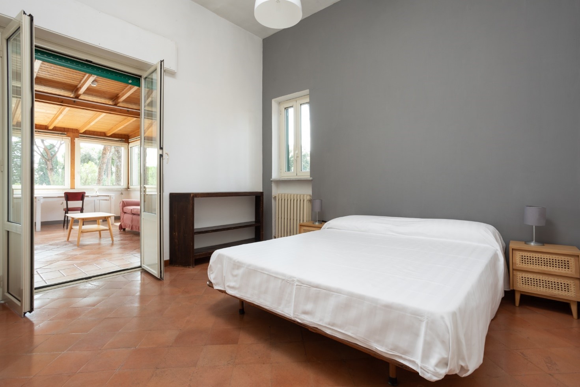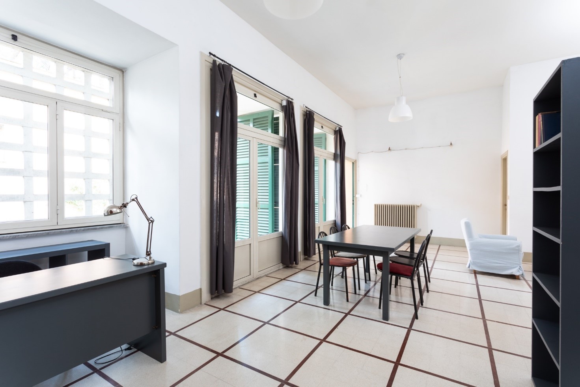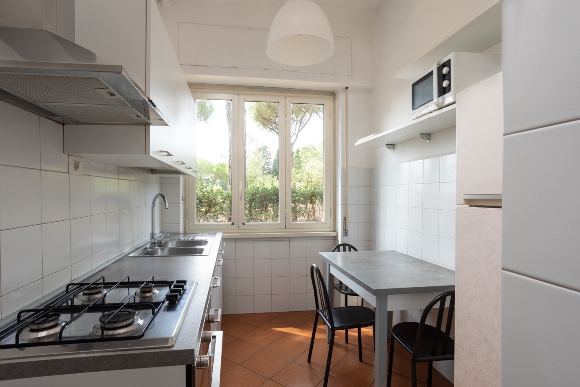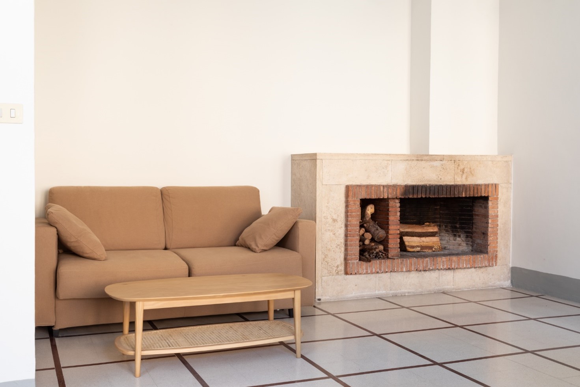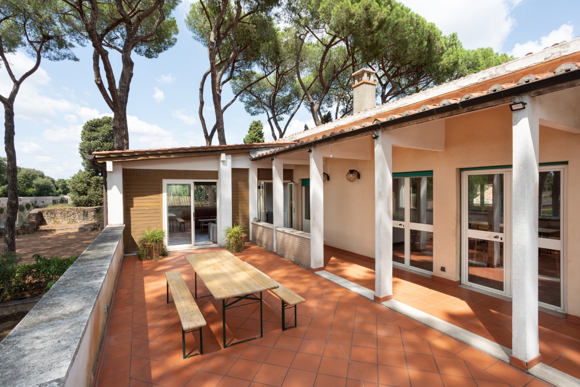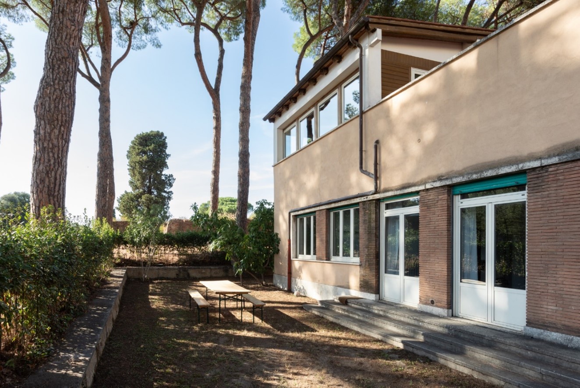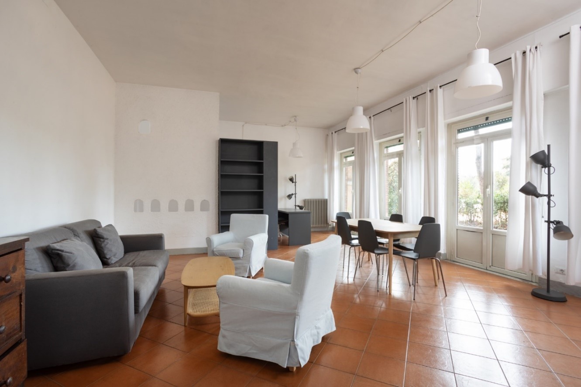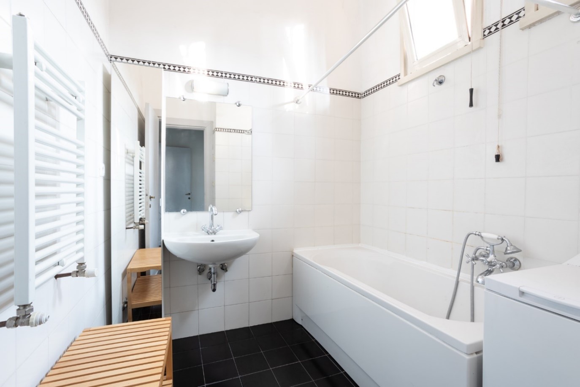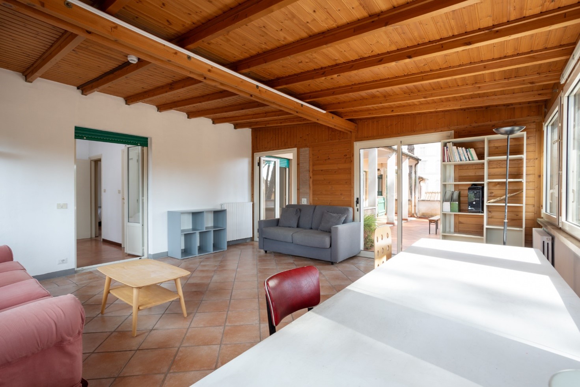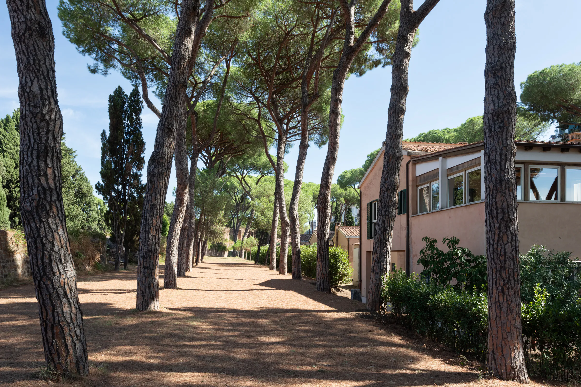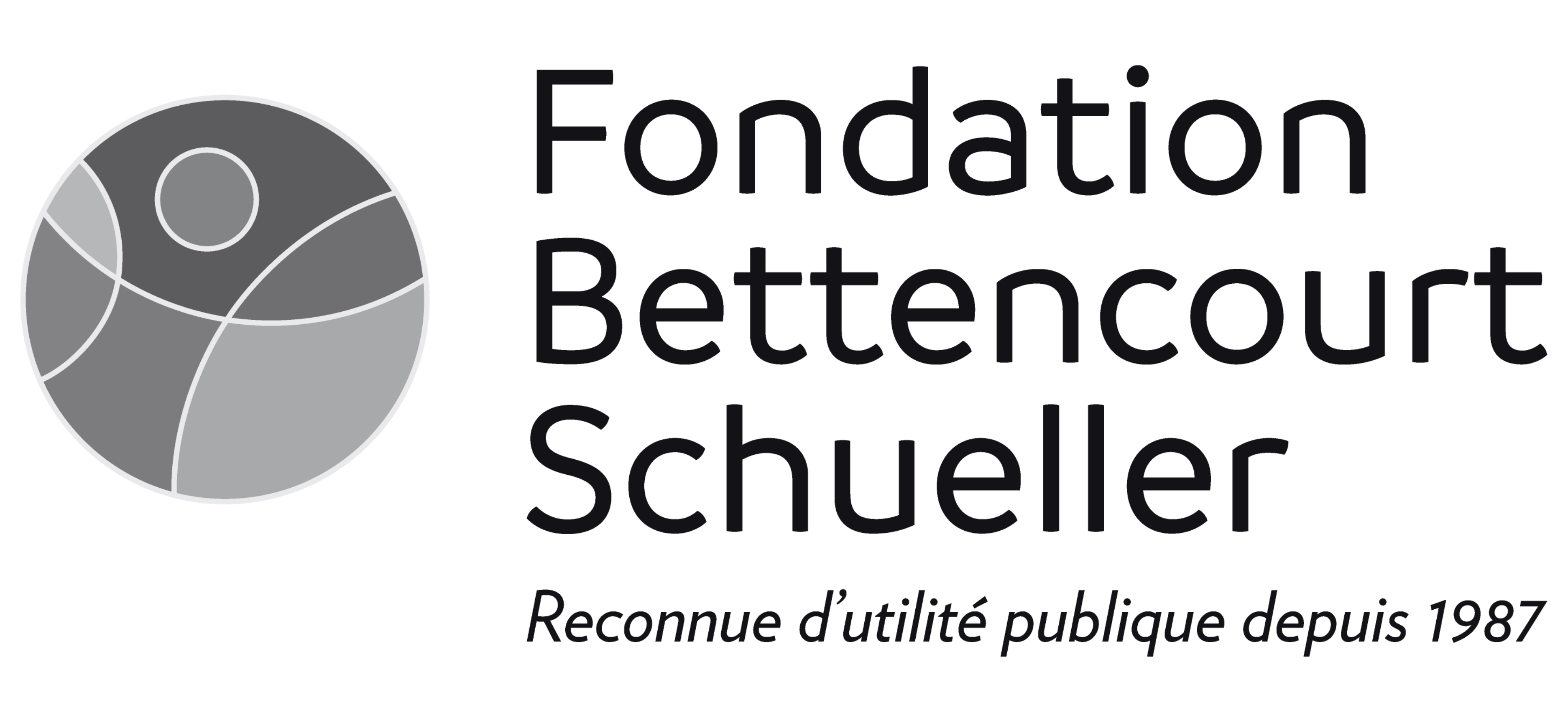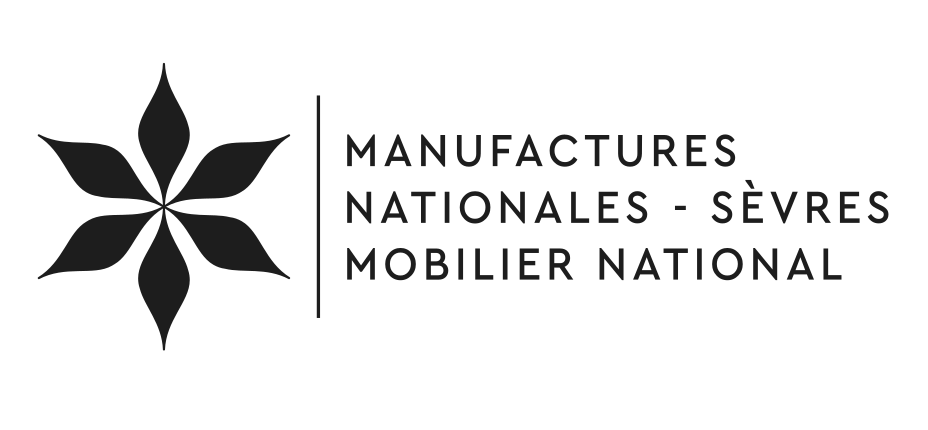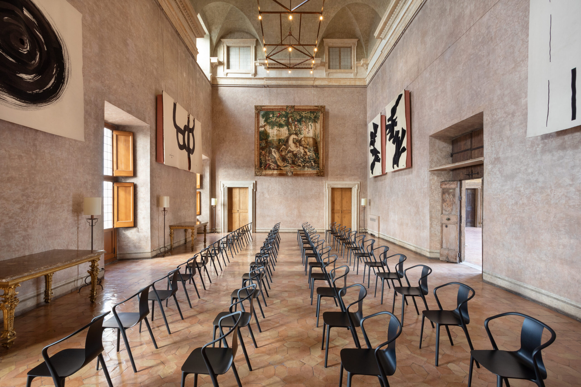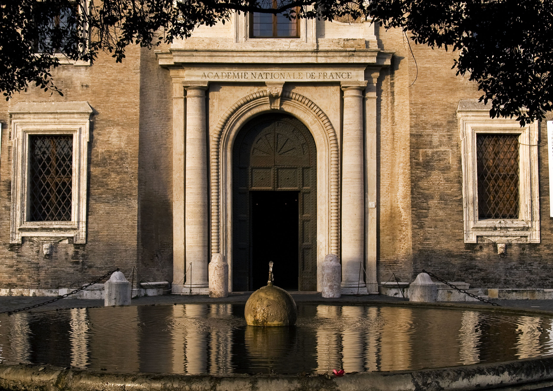Search
Re-enchanting Villa Medici
Calls for projects
Interior design and creation of a furniture line for the fellows' pavilions
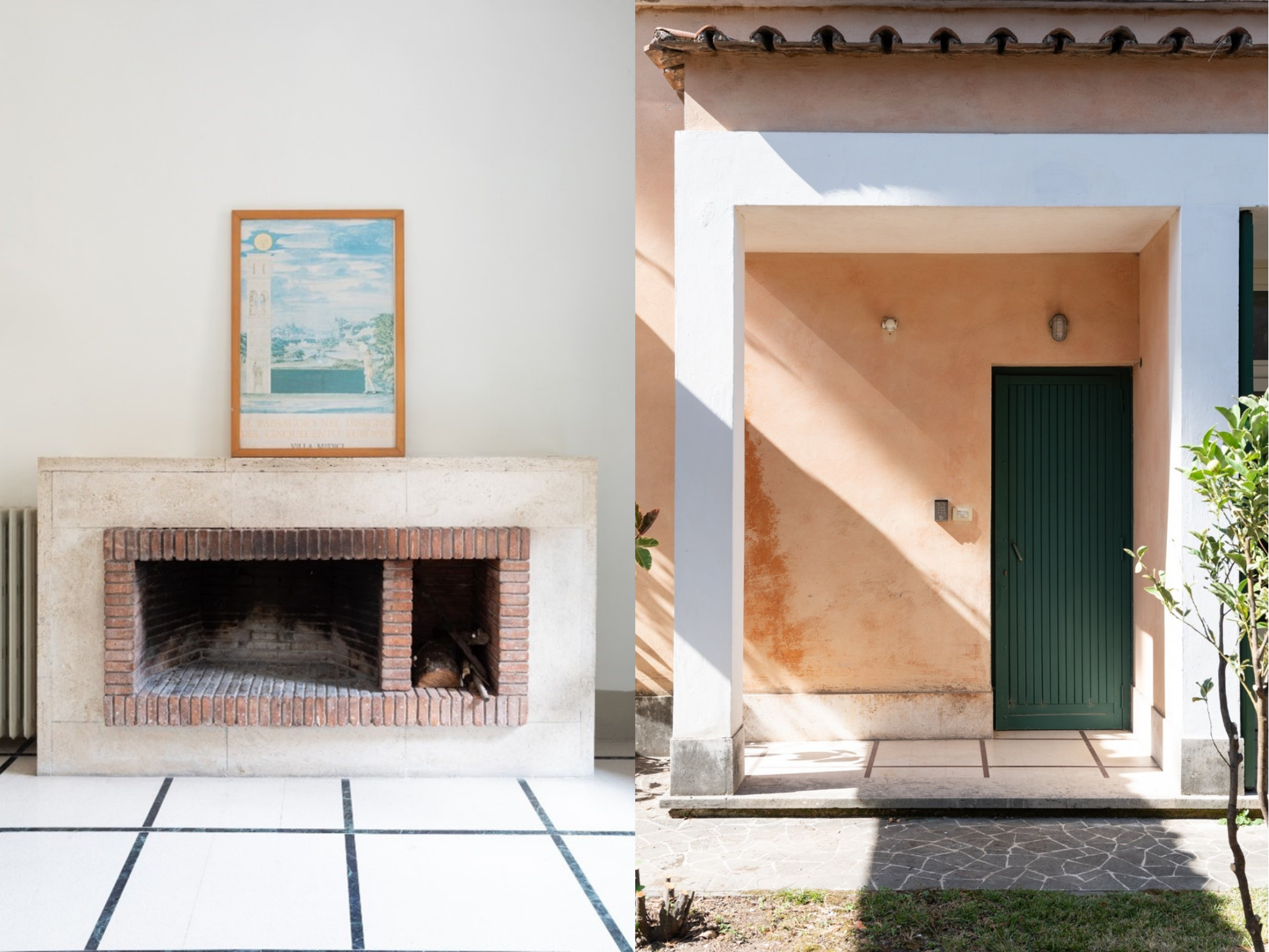
The French Academy in Rome – Villa Medici is opening a new phase of the Re-enchanting Villa Medici project, thanks to the renewed patronage of the Bettencourt Schueller Foundation and the partnership with Manufactures nationales – Sèvres & Mobilier national. This phase focuses on refurbishing and refurnishing the nine fellows’ pavilions through the launch of two calls for projects:
- one for the interior design of the pavilions,
- the other for the creation of a furniture line common to all the pavilions.
The application period for both calls is open from October 3, 2025 at 12p.m. to December 1, 2025 at 12p.m. (CET, French time).
The two calls for projects concern the pavilions designed by architect Jacques Carlu in the 1950s on the grounds of Villa Medici. These pavilions are dedicated to housing the fellows (artists, creators and researchers) in residence at Villa Medici for one year with their families.
The call for projects for the interior design aims to select two projects for two sets of pavilions, with work scheduled to begin in 2026. Candidates must propose projects that necessarily involve the significant contribution of craft professionals.
The call for projects for the creation of the furniture line aims to select a proposal for a fully or partially modular and adaptable furniture line, which will be prototyped by the Manufactures nationales and will be produced for installation in the nine pavilions.
Both calls for projects are open to French and foreign architects, interior architects and designers, with no age or nationality restrictions.
The enhancement of the fellows’ pavilions is made possible thanks to the renewed patronage of the Bettencourt Schueller Foundation and the partnership with the Manufactures nationales – Sèvres & Mobilier national.
SELECTION CONDITIONS
Before submitting a project
- Both calls for projects are open to French and foreign architects, interior architects and designers, with no age or nationality restrictions.
- A project leader must be designated for each application. He or she will be the contact person for the French Academy in Rome – Villa Medici, and will be responsible for uploading the application documents onto the platform.
- Applications must be submitted exclusively electronically via the online platform between Friday, October 3, 2025 at 12pm (CET, French time) and Monday, December 1, 2025 at 12pm (CET, French time). Be sure to finalize and submit your application before this time.
- The files making up the application must begin with the name of the candidate, office or association (e.g. for Mr. Dupont: “dupont_portfolio.pdf”,
“dupont_projet.pdf”, etc.). Documents must be submitted in PDF format, and headings must not contain any accents or special signs (e.g. £. *, #, (),^…). - The total size of the electronic application file must not exceed 20 MB.
- Be sure to use browsers like Google Chrome.
- To definitively validate your application, please fill in all the required fields, read the rules of the chosen call and click on “Submit application”. Confirmation of submission will be sent by e-mail. If it does not arrive at the address indicated, please check your spam folder, as the acknowledgement of receipt received by e-mail is deemed authentic.
The jury
Chaired by Sam Stourdzé, Director of the French Academy in Rome – Villa Medici, the selection jury will include Hedwige Gronier, Director of Cultural Patronage at the Bettencourt Schueller Foundation, and Hervé Lemoine, President of Manufactures nationales – Sèvres & Mobilier national, as well as qualified, independent figures from the French and European cultural scene, with particular expertise in architecture, interior architecture and design.
APPLICATION
For the call for interior design
The file, written in French or English, is composed of the following elements:
- A portfolio, including: detailed curriculum vitae of the project leader/team members/craft professionals, team composition and mention of craft professionals, a description with visuals of previous projects of similar scope carried out by the project leader and/or team members as well as craft professionals;
- A presentation of the interior design project for the chosen group of pavilions, with: a cover page summarizing the application, a second page detailing the candidate team, a third page with visuals reflecting the past achievements of the team members, a fourth page summarizing the main lines of the project;
- A document describing the interior design project, including: sketches and/or diagrams, a ground plan (scale 1:200), a floor plan (scale 1:50), two significant cross-sections (scale 1:50) and at least two 3D visuals for each type of pavilion (depending on the group of pavilions chosen), details of the layout, furnishings and materials envisaged, an overall budget with a detailed budget for each pavilion;
- A scanned copy of the proof of identity of the project leader and, if applicable, of each member of the team, as well as any craft professionals involved in the project;
- A scanned copy of the project leader’s proof of professional activity.
For the call for the creation of a furniture line
The file, written in French or English, is composed of the following elements:
- A portfolio, including: detailed curriculum vitae of the project leader/team members, team composition, a description with visuals of previous projects of similar scope carried out by the project leader and/or team members;
- A presentation of the project of furniture line, with: a cover page summarizing the application, a second page detailing the candidate team, a third page with visuals reflecting the past achievements of the team members, a fourth page summarizing the main lines of the project;
- A document describing the project of furniture line, including: a sketch of the project, a diagram of the configuration of the pieces of furniture and possible variations, details of the materials, finishes and production techniques used and the variations envisaged (5 pages maximum);
- A scanned copy of the proof of identity of the project owner and, if applicable, of each member of the applicant team;
- A scanned copy of the project owner’s proof of professional activity.
Documents must be uploaded to the platform in PDF format.
If you have any questions about the calls for projects, please contact us at the following e-mail address, we’ll do our best to answer your requests: [email protected]
PROVISIONAL SCHEDULE
- October 3, 2025 at 12p.m. (CET, French time): opening of the application platform for both calls for projects;
- December 1, 2025 at 12p.m. (CET, French time): closure of the application platform for both calls for projects;
- December 15, 2025: examination by the jury of the applications and selection of the candidates for the stay in Rome;
- January 12 – 16, 2026: stay at Villa Medici of the candidates shortlisted for the two calls for projects;
- February 9, 2026: submission of deliverables refined following the stay in Rome by the shortlisted candidates;
- February 16, 2026: examination of applications and hearings by the jury of the shortlisted candidates in Paris;
- March 17, 2026: announcement of the winners of the two calls for projects.
DOCUMENTS TO DOWNLOAD
Due to an inversion in the naming of pavilions H and I in the description (Appendix 1) and in the plans (Appendix 4) of the pavilions previously available, these files have been updated on 23/10 and 17/10 respectively. Please make sure to download the new corrected versions.
1. FREQUENTLY ASKED QUESTIONS (FAQ) INTERIOR DESIGN
1.1. Presentation of the call for projects
How many calls for projects are taking place?
Two calls for projects are taking place simultaneously:
- one for the interior design of the nine pavilions, which will issue in two sets of pavilions (pavilions A to G / pavilions H and I) being awarded to two separate winning projects;
- the other for the creation of a line of furniture common to all nine pavilions, which will result in the selection of a single winning project.
The call for projects for the creation of the furniture line is also available at the following link: https://reenchanter.villamedici.it.
Can I apply for both calls for projects (interior design and creation of a furniture line)?
Candidates for this call for projects may also, if they wish, apply for the call for projects for the creation of the furniture line. However, the Academy would like to draw candidates’ attention to the fact that it is not possible to be selected for both calls for projects.
Who are the pavilions intended for?
The pavilions are intended to house the sixteen artists, creators and researchers in residence at Villa Medici for one year with their families (the “fellows”).
During their residency, they are invited to pursue their research and/or creative work in a variety of disciplines: visual arts, writing, musical composition, cinema, architecture, performance, painting, and art history and theory.
Does the project have to be designed for all nine pavilions?
No, the pavilions are divided into two sets, the interior design of which will be the subject of two separate winning projects:
- Pavilions A to G;
- Pavilions H and I.
Candidates to the call for projects may submit an interior design project for either or both of these sets. However, it should be noted that each set will be awarded to a different candidate.
In addition, pavilions D and G must be designed for people with reduced mobility (PRM) and must therefore be the subject of an interior design project that guarantees accessibility.
Are the nine pavilions identical?
No, the pavilions vary.
a. Pavilions A to G
Each pavilion consists of a single storey opening onto a garden. The living area is approximately 65 m² with a garden of approximately 43 m². It consists of the following elements: a living room, a bedroom, a kitchen, a bathroom and a toilet (see Appendix 1 of the rules of the call for projects).
Although very similar in their general characteristics, pavilions A to G have the following variations:
- For pavilions A/C/E/G: the loggia has three French windows and the fireplace is located in the centre of the west gable wall. Pavilion G is part of the end pavilion. It has one major variation: a covered porch shared with pavilion I;
- For pavilions B/D/F: the loggia consists of two French windows, to which is added a niche with a trellis. In addition, the chimney is located in the recess of the south wall.
b. Pavilions H and I
Pavilions H and I are part of the end pavilion and have undergone significant modifications and extensions to the original project (see Appendices 1 & 2 of the rules of the call for projects).
They feature the following variations:
- Pavilion H: Pavilion H is located above pavilions G and I and is accessible via an external staircase. It has a living area of approximately 138 m² and a 68 m² terrace. The pavilion has a kitchen, a laundry room, a living room, three bedrooms, two bathrooms and a studio.
- Pavilion I: Pavilion I is on the ground floor. It is attached to pavilion G and located below pavilion H. It has a living area of approximately 85 m² and a garden of 110 m². The pavilion has a kitchen, a laundry room, a living room, a bedroom, a bathroom and a cloakroom, which is currently separate from the pavilion.
Will the furniture line created by the winner of the furniture line call be the same for all nine pavilions?
Yes, the furniture line project will be common to all nine pavilions. However, variations in materials, finishes and colours may be offered.
It should also be noted that two pavilions will be designed for people with reduced mobility (PRM). The furniture must therefore allow for this accessibility.
Should the furniture currently in the pavilions be incorporated into the project?
The interior design project can reuse one or more pieces of furniture from the Academy’s collections. The list of these furniture will be provided to shortlisted candidates.
1.2. Application procedures
Which professions are eligible to apply?
The call for projects is exclusively open to architects, interior architects and designers. Candidate projects must necessarily involve the participation of craft professionals.
Each of the candidates (architect, interior architects and/or designer) and craft professionals involved in the project must have one of the following professional statuses:
- Be a self-employed professional and carry out an activity related to the profession in question;
- Be registered with the Ordre des Architectes;
- Be registered in the Répertoire des Métiers or the Registre du Commerce;
- Be registered in the European Business Register (EBR);
- Be a manager or employee of a company or SME (within the meaning of European Commission Recommendation 2003/361/EC of 6 May 2003 and any amendments thereto in line with regulatory developments).
Craft professionals involved in the project must also practise one of the crafts listed in the appendix to the decree of 24 December 2015 (NOR: EINI1509227A), as it may be amended or supplemented at a later date in accordance with regulatory developments.
The following are excluded from participation:
- Any director, employee, collaborator, administrator or member of a governing body of the French Academy in Rome – Villa Medici, the Manufactures nationales – Sèvres et Mobilier national or the Fondation Bettencourt Schueller, as well as any spouse, ascendant or descendant of any of these persons;
- Any member of the competition jury, as well as any spouse, ascendant, descendant or employee of any of these persons;
- More generally, any person participating directly or indirectly, in any way whatsoever, in the organisation of this competition.
Can I apply as part of a team?
Yes. Applications may be submitted by an individual or a firm or association of professionals in the fields indicated above.
An application submitted by a professional firm or association must have a project leader. In the case of an application submitted by a single person, the candidate will automatically be identified as the project leader.
Can I be associated with several projects applying for the interior design of one set of pavilions ?
No. The following application conditions are not permitted:
- Being part of two candidate projects for the interior design of pavilion A to G;
- Being part of two candidate projects for the interior design of pavilion H and I.
However, the same candidate may submit one project for each set of pavilions (A to G / H and I).
Can I apply for the interior design of both sets of pavilions?
Yes. Candidates may submit an interior design project for either set of pavilions, or for both. Please note, however, that each set will be assigned to a different candidate.
Each application file presents a project for one set of pavilions (A to G or H and I).
If applying for the interior design of both sets of pavilions, candidates must submit two separate applications on the dedicated platform.
I work with a professional specialized in furniture design. Can we submit a joint application for both calls for projects (interior design and creation of a furniture line)?
The interior design project may be designed in conjunction with a project submitted by another candidate in response to the call for projects for the creation of a furniture line. However, the Academy draws candidates’ attention to the fact that their interior design proposal may be selected independently of the furniture line project in question.
I have already applied for a call for projects as part of Re-enchanting Villa Medici. Can I apply for this call for projects?
Yes, candidates who have responded to one or more calls for projects organised as part of previous editions of Re-enchanting Villa Medici may apply for this call for projects.
I am not a French national. Can I apply for the call for projects?
Yes. The call for projects is open to French and foreign architects, interior architects and designers, with no age nor nationality restriction. These conditions also apply to crafts professionals involved in the proposed project.
Candidates who are not French nationals must provide proof of one of the professional statuses corresponding to French supporting documents or provide a self-certification as proof of professional activity. The Academy reserves the right to examine these supporting documents after the applications have been submitted.
Applications may be submitted in French or English.
Am I required to involve one or more craft professionals in my project? If so, under what conditions?
Yes, projects must include one or more collaborations with craft professionals, who must be identified in the application (see Article 3.1 of the rules of the call for projects).
These professionals must also practise one of the crafts listed in the appendix to the decree of 24 December 2015 (NOR: EINI1509227A), as it may be amended or supplemented at a later date in line with regulatory changes.
They must be involved in all or part of the interior design and furnishings required for the layout of pavilions A to G and H and I (see Articles 5.4 & 6. of the rules of the call for projects).
The jury will also value the contributions of craft professionals to the optional interior design and furnishings proposals.
What is the role of the project leader?
An application submitted by a firm or association of professionals must include a project leader. In the case of an application submitted by a single person, the candidate will automatically be identified as the project leader.
The designated project leader will be the Academy’s sole point of contact during the selection phase and, if the project is selected, during all phases following the closure of this call for projects.
At the end of the first phase, shortlisted candidates will receive compensation corresponding to the completion of a deliverable (see Article 7.5 of the rules of the call for projects). This deliverable, provided during the second phase of the call for projects, will be examined by the jury in order to select the winner for each set of pavilions.
If selected, the two winning project leaders will be responsible for the following tasks for each set of pavilions:
- Preparation of the tender documents;
- Artistic direction of the work, in conjunction with the Academy;
- Coordination of the involvement of craft professionals and any partners involved in the project.
What documents must be submitted for the application?
The application file, written in French or English, must include:
- A portfolio;
- A presentation of the interior design project for the selected set of pavilions (A to G or H and I);
- A scanned copy of the project leader’s proof of identity (and, where applicable, any collaborators/associates of the project leader);
- A scanned copy of the project leader’s proof of professional activity.
These documents must be uploaded in PDF format to the dedicated application platform after completing the online application form.
It is essential that the titles of each document begin with the name of the candidate, office or association (e.g. for Mr Dupont’s application: “dupont_portfolio.pdf”, “dupont_project.pdf”, etc.) and do not contain any accents or special characters (e.g. £, *, #, (), ^, etc.).
The total file size of the electronic application must not exceed 20 MB.
What should the portfolio contain?
The purpose of the portfolio is to present the candidate or candidate team, as well as the craft professionals involved in the project.
It must contain:
- Where applicable, the composition of the candidate team and the names of the craft professionals involved in the project;
- A detailed curriculum vitae of the project leader and, where applicable, of each member of the candidate team and the craft professionals involved in the project;
- A description with visuals of similar large-scale projects previously carried out by the project leader and/or members of the candidate team, as well as by the craft professionals involved in the project (specifying for each project the roles held and the work carried out, the date of completion, the name of the project owner and, where applicable, the cost of the work).
The format of the portfolio is left to the candidate’s discretion (A4, A3, etc.).
What should the project presentation contain?
The purpose of the interior design project presentation is to describe the project for the selected set of pavilions (A to G or H and I).
It must contain:
- A cover page summarising the application, including: the selected set of pavilions (A to G or H and I), the identity of the project leader, the full names of the members of the applicant team and the craft professionals involved in the project;
- A second page detailing the candidate team, with: short biographies for each team member and for each craft professional involved in the project;
- A third page with visuals reflecting the past achievements of the members of the candidate team;
- A fourth page summarising the main features of the interior design project, with: a description (maximum 30 lines), one or two visuals representative of the project. In the case of an application to the call for projects for the creation of a furniture line or a collaboration with a candidate for the latter, the furniture line in question must be mentioned.
The format of this presentation is left to the candidate’s discretion (A4, A3, etc.).
This presentation will be followed by a document describing the proposed interior design project, including:
- Sketches or diagrams;
- A site plan (scale 1:200);
- If the candidate has chosen the set comprising pavilions A to G: a plan (scale 1:50), two significant sections (scale 1:50) and at least two 3D visuals of the project for each of pavilions A/B/D/G;
- If the candidate has chosen the set comprising pavilions H and I: a plan (scale 1:50), two significant sections (scale 1:50) and at least two 3D visuals of the project for each of pavilions H and I;
- Details of the layout, furnishings and materials used;
- An overall budget with a detailed budget for each pavilion.
Candidates may attach other graphic elements such as photomontages, axonometric projections and/or details of references used.
The entire presentation must not exceed 1,500 words (excluding titles and captions).
In which language should I write the documents?
Documents must be written in French or English.
How do I submit my application?
Applications must be completed online before 1 December 2025 at 12pm (Paris time) on the Academy’s application platform, accessible at the following link: https://reenchanter.villamedici.it.
Each application must present a project for a set of pavilions (A to G or H and I).
If applying for the interior design of both sets of pavilions, candidates must submit two separate applications on the dedicated platform.
The Academy reserves the right to accept applications submitted on the platform after this time and in any case before it closes.
Submission of an application implies full acceptance of these rules.
All applications submitted are confidential. Access to them is restricted to the Academy and the selection panel.
How do I know if my application has been successfully registered on the platform?
To finalise your application, you must complete all the required fields, read the rules for the selected call for projects and click on “Submit application”. Confirmation of your application will be sent by email. If you do not receive it at the address provided, please check your spam folder, as the email confirmation serves as proof of receipt.
1.3. Schedule of the call for projects
What is the timeline for the call for projects?
The call for projects will follow the following provisional schedule:
- 3 October 2025 at 12pm (Paris time): opening of the platform for calls for projects for interior design and creation of a furniture line;
- 1 December 2025 at 12pm (Paris time): closing of the application platform for both calls for projects;
- 15 December 2025: review of applications by the jury and selection of candidates for the stay in Rome;
- 12–16 January 2026: stay at Villa Medici for the shortlisted candidates for the two calls for projects;
- 9 February 2026: submission of study projects, sketches and drawings (deliverables) refined following the stay in Rome by the shortlisted candidates;
- 16 February 2026: examination of applications and interviews with shortlisted candidates by the jury in Paris;
- 17 March 2026: announcement of the winners for the two calls for projects.
This schedule is indicative and may be adjusted as necessary by the Academy.
How does the pre-selection phase of applications work?
Candidates submit a complete application file so that the conditions for participation can be verified. Each application is examined according to the selection criteria defined in Article 7.2 of the rules of the call for projects.
Upon receipt of the applications, the jury will examine the files in December 2025.
From among these files, the jury will pre-select at least two candidates per set of pavilions, who will be invited to specify their interior design project in a deliverable whose characteristics are specified in Article 7.5 of the rules of the call for projects.
What criteria are used to select the winning project?
The selection of the winning project will be based on the following criteria:
- Artistic quality of the project;
- Technical feasibility of the project;
- Ad hoc collaborations with one or more craft professionals identified in the application;
- Compliance with the specifications, in particular: consideration of usage, ergonomics of the proposed elements, respect for the structural elements of the pavilions. In addition, consideration of logistics and maintenance issues, the proposal’s durability and the choice of eco-friendly materials will be valued;
- Originality and innovation of the project.
Please note that the above criteria will be assessed equally by the jury, without any scoring or weighting system.
What is the purpose of the trip to Rome for the shortlisted candidates? Are travel and accommodation expenses covered?
Shortlisted candidates will be invited to travel to Rome together, on a date chosen by the Academy, to finalise their project on site.
Candidates’ travel expenses will be covered by the Academy, up to a limit of €500 including VAT per candidate, upon presentation of valid supporting documents. The Academy will also cover candidates’ accommodation at Villa Medici or, where applicable, in a hotel that meets the criteria for hosting Academy staff as defined by its board of directors, up to a maximum of four nights.
What must the deliverable submitted to the jury by the shortlisted candidates contain? Is it remunerated?
At the end of their stay in Rome, shortlisted candidates must submit a deliverable detailing their final proposal by 9 February 2026 at the latest, including the following elements:
- A presentation of the project;
- A biography and photograph of the project leader and, where applicable, of each member of the candidate team;
- The project (overall views, detailed views, layout, etc.) with a complete list of materials used and a clear description of the layout of all elements. Candidates will be asked to include finalised proposals for the bathroom and kitchen;
- A list of planned furniture;
- A detailed estimated budget including travel expenses for the teams for the entire duration of the project, purchases, etc.;
- A complete list of any sponsors and partners involved in the project;
- A production and intervention schedule for craft professionals and/or any partners involved in the project.
The deliverables proposed by the candidates will be compensated in the amount of €2,000 including VAT (two thousand euros including all charges).
Where will the final interview take place? Will the candidates’ travel and accommodation expenses be covered?
Shortlisted candidates will be invited to present their final proposal during an interview to be held on 16 February 2026 in Paris.
Candidates’ travel expenses will be covered by the Academy, up to a limit of €500 including tax per candidate, upon presentation of valid supporting documents.
In what language is the final interview held?
The final interview will be held in French or English.
1.4. Specifications for the set comprising pavilions A to G
Are pavilions A to G identical?
No. Although very similar in their general characteristics, pavilions A to G have the following variations:
- For pavilions A/C/E/G: the loggia has three French windows and the chimney is located in the centre of the west gable wall. Pavilion G is part of the end pavilion. It has one major variation: a covered porch shared with pavilion I.
- For pavilions B/D/F: the loggia consists of two French windows, plus a niche with a trellis. In addition, the chimney is located in the recess of the south wall.
Should the interior design proposal be the same for all pavilions A to G?
As pavilions A to G are not all identical, candidates must provide proposals that take these specific features into account:
- A standard design proposal for pavilions A/C/E/G. As pavilion G is intended for people with reduced mobility (PRM), it may be adapted from this standard proposal and feature significant variations;
- A standard design proposal for pavilions B/D/F. As pavilion D is intended for people with reduced mobility (PRM), it may be adapted from this standard proposal and feature significant variations.
For each proposal, candidates must develop a scenario corresponding to the following housing scenarios:
- Scenario 1: single fellow;
- Scenario 2: fellow in a couple with one or two children.
However, each proposal must guarantee sufficient flexibility to adapt to the other scenario.
Does the project have to include certain interior design proposals?
Proposals must include at least the layout of the following spaces:
- The living room, with: a device for integrating a double bed, storage devices, interior blackout blinds. As fellows may have one or two children, the layout of the living room must allow for the installation of a bedroom if necessary. In addition, as fellows may have visitors, the living room must include an additional convertible or foldaway double bed;
- The bedroom. The layout of the bedroom must allow for a double bed or two single beds of standard sizes (double bed: 160x200cm or 180x200cm, single bed: 90x200cm), mobile tables or shelves and a clothes storage system;
- The kitchen, with: an electric oven, four induction hobs, a worktop, cupboards, a sink and drainer, space for storing kitchen utensils and five to six small bins for recycling;
- The bathroom and toilet, with: a partially or fully enclosed shower or bathtub, toilet, sink, mirror, storage unit, washing machine;
- Storage facilities (for clothes, books, cleaning equipment,).
In addition, candidates must propose a lighting plan for all of the interior spaces mentioned above. The list of lighting fixtures used (pendant lights, wall lights, floor lamps, etc.), as well as their technical specifications, must be specified.
Can I make additional proposals outside the list of mandatory interior design elements?
Candidates may make additional proposals by calling on the services of craft professionals, such as (non-exhaustive list):
- Carpets made of resistant materials;
- Armchairs and other seating (e.g. office chairs);
- Utility furniture (shoe cabinets, coat racks or coat hooks, etc.).
The decision to implement these additional proposals will be made by the Academy in consultation with its partners.
Do I have to include the furniture line created by the winner of the furniture call in my interior design proposal? If so, what pieces of furniture will be created?
A separate call for projects, currently underway, provides for the creation of a furniture line common to all nine pavilions.
This furniture line will include mandatory modules (modules that can be configured as tables, seating for six people, storage solutions) that will be integrated into the two winning interior design projects, which are the subject of this call.
Candidates may also, if they wish, propose optional pieces of furniture in addition to the mandatory pieces. The Academy reserves the right, in consultation with its partners, to include these proposals in the final list of selected furniture pieces.
At the end of the selection process, the winners of this call therefore undertake, in conjunction with the Academy and as necessary, to liaise with the winner of the call for projects for the creation of the furniture line and to take into account the comments and adjustments made by the Academy, in particular to ensure the smooth running of all projects.
Are there any restrictions and/or recommendations regarding the interior design of pavilions A to G? If so, what are they?
a. Restrictions and recommendations for layout
The following elements are subject to certain layout restrictions and/or recommendations:
- Some elements date back to the construction of the pavilions. As such, they cannot be modified. However, a project to modify the partitions may be considered if its implementation is essential to the project and subject to approval by the Academy in conjunction with the architect of historic monuments. Existing elements that do not correspond to the original plan may be modified (see Appendices 1 & 2 of the rules of call for projects);
- Any elements added by the proposed layout must be reversible (removable walls, platforms, etc.);
- The height of the existing false ceiling must be maintained. However, it will be possible to add a device that modifies this height, provided that the intervention is reversible;
- The position of the water supply and drainage systems in the bathrooms may be moved closer to their current location, with the exception of the PRM pavilions;
- The position of the water supply and drainage in the kitchens may be moved closer to the current layout, with the exception of pavilions B/D/F and pavilions for people with reduced mobility;
- The Wi-Fi terminal and landline telephone must be integrated.
b. Restrictions and recommendations for materials and supplies
The materials and supplies used for the following items must comply with the following restrictions and/or recommendations:
- Coverings: all paint must be associated with a RAL or NCS code. Proposals for hard coverings (floors and walls) may be submitted by craft professionals. Proposals for coverings using carpet will be excluded. Finally, it is recommended that fabric coverings (for bed bases, for example) not be used in order to facilitate maintenance.
- Bathroom fittings: the references for the proposed bathroom fittings must be readily available for purchase on the Italian market. In addition, tap models will be proposed by the Academy to facilitate maintenance of the fittings.
- Electrical and lighting components: sockets and switches must comply with Italian standards. In addition, the lighting components proposed must be easily repairable and must not be overly complex (e.g. for changing a bulb).
- Furniture: the furniture proposed must comply with the standards applicable in France for domestic interior furniture (see NF 022).
All planned work (purchases, supplies, etc.) must be included in the budget provided by the candidates. The costs associated with restoring original features to be preserved must also be included in this budget.
May I modificate the partitions in pavilions A to G?
Pavilions B, D, and F originally included an open kitchen (see appendix 1 of the rules of the call for projects). Consequently, a proposal to open the kitchen, involving a modification of the partitions, may be submitted. Please note that the Academy reserves the right to approve or reject any proposed modification.
Pavilions D and G, designated to accommodate persons with reduced mobility, may be subject to modifications to the original partitions if such changes are necessary to ensure accessibility.
Finally, it is possible to add reversible partitions in all pavilions.
May I modify and/or replace the existing windows in the pavilions?
No. The windows (including frames and glazing) are part of the building’s original features. As such, they may not be modified or replaced.
Does the design project for pavilions A to G need to meet specific requirements? If so, what are they?
a. Specific requirements for PRM pavilions (D and G)
Pavilions D and G must be designed for people with reduced mobility (PRM). As such, the interior design of these pavilions must include all the modifications necessary to make them accessible.
Beyond the regulatory requirements, the accessibility of these pavilions must ensure positive ergonomics while integrating into an ambitious artistic project. Exceptions may be made to the restrictions on modifying original elements if this is necessary to ensure accessibility.
b. Specific requirements of pavilions D
Pavilion D has flooring in the living room that is not original and will therefore need to be replaced.
c. Specific requirements of pavilion G
Pavilion G shares a porch with pavilion I. Access to pavilion G via this porch must be maintained and the porch must be the subject of a studio proposal. Access from pavilion I to this porch will be removed.
Must the interior design project include a functioning fireplace?
Yes, the project must integrate a functioning fireplace.
1.5. Specifications for the set comprising pavilions H and I
Are pavilions H and I identical?
No. Pavilions H and I are part of the end pavilion and have undergone significant modifications and extensions to the original project (see Appendices 1 & 2 of the rules of the call for projects).
They have the following variations:
- Pavilion H: Pavilion H is located above pavilions G and I and is accessible via an external staircase. It has a living area of approximately 138 m² and a 68 m² terrace. The pavilion has a kitchen, a laundry room, a living room, three bedrooms, two bathrooms and a studio.
- Pavilion I: Pavilion I is on the ground floor. It is attached to pavilion G and located below pavilion H. It has a living area of approximately 85 m² and a garden of 110 m². The pavilion has a kitchen, a laundry room, a living room, a bedroom, a bathroom and a cloakroom that is not intended for the pavilion’s residents.
Should the interior design proposal be the same for both pavilions?
Candidates must provide proposals for pavilions H and I, taking into account the specific features of each pavilion.
For each proposal, candidates must develop a scenario corresponding to the following housing scenarios:
- Scenario for pavilion H: fellow in a couple with three children;
- Scenario for pavilion I: fellow in a couple with two children.
However, each proposal must guarantee a sufficient degree of flexibility to adapt to the other scenario.
Does the project have to include certain interior design proposals?
Proposals for pavilion H must include at least the layout of the following spaces:
- The living room, with: a device for integrating a double bed, storage devices, interior blackout blinds. As fellows may have three children, the layout of the living room must allow for the installation of a bedroom if necessary. In addition, as fellows may have visitors, the living room must include an additional convertible or foldaway double bed;
- Three bedrooms. The layout of the bedrooms must allow for a standard-sized double or single bed (double bed: 160x200cm or 180x200cm, single bed: 90x200cm), mobile tables or shelves, and a clothes storage system;
- The kitchen, with: an electric oven, four induction hobs, a worktop, cupboards, a sink and drainer, space for storing kitchen utensils and five to six small bins for waste sorting;
- The two bathrooms and toilets, with: a partially or fully enclosed shower or bathtub, toilet, sink, mirror, storage unit, washing machine;
- The studio, designed to be more of a workspace, with: storage units (bookcases, etc.);
- Storage facilities (for clothes, books, cleaning equipment, etc.).
Proposals for pavilion I must include at least the layout of the following spaces:
- The living room, with: a device for integrating a double bed, storage devices, interior blinds. As fellows may have two children, the layout of the living room must allow for the installation of a bedroom if necessary. In addition, as fellows may have visitors, the living room must include an additional convertible or foldaway double bed;
- The existing bedroom and a new bedroom. The layout of the bedrooms must allow for a standard-sized double or single bed (double bed: 160x200cm or 180x200cm, single bed: 90x200cm), mobile tables or shelves and a clothes storage system;
- The kitchen, with: an electric oven, four-ring induction hob, worktop, cupboards, sink and drainer, storage space for kitchen utensils and five to six small bins for recycling;
- The bathroom and toilet, with: a partially or fully enclosed shower or bathtub, toilet, washbasin, mirror, storage unit, washing machine;
- The integration of a cloakroom within the interior living space of the pavilion (see Appendix 1 of the rules of call for projects);
- Storage facilities (for clothes, books, cleaning equipment, etc.).
In addition, candidates must propose a lighting plan for all interior spaces in pavilions H and I mentioned above. The list of lighting fixtures used (pendant lights, wall lights, floor lamps, etc.), as well as their technical specifications, must be specified.
Can I make additional proposals outside the list of mandatory interior design elements?
Candidates may make additional proposals by calling on the services of craft professional, such as (non-exhaustive list):
- Carpets made from durable materials;
- Armchairs and other seating (e.g. office chairs);
- Utility furniture (shoe cabinets, coat racks or coat hooks, etc.).
The decision to implement these additional proposals will be made by the Academy in consultation with its partners.
Do I have to include the furniture line created by the winner of the furniture call in my interior design proposal? If so, what pieces of furniture will be created?
A separate call for projects, currently underway, provides for the creation of a furniture line commmon to all nine pavilions.
This furniture line will include mandatory modules (modules that can be configured as tables, seating for six people, storage solutions) that will be integrated into the two winning interior design projects, which are the subject of this call.
Candidates may also, if they wish, propose optional pieces of furniture in addition to the mandatory pieces. The Academy reserves the right, in consultation with its partners, to include these proposals in the final list of selected furniture pieces.
At the end of the selection process, the winners of this call therefore undertake, in conjunction with the Academy and as necessary, to liaise with the winner of the call for projects for the creation of the furniture line and to take into account the comments and adjustments made by the Academy, in particular to ensure the smooth running of all projects.
Does the design project for pavilions H and I need to meet specific requirements? If so, what are they?
a. Restrictions and recommendations for layout
The following elements are subject to certain layout restrictions and/or recommendations:
- Some elements date back to the construction of the pavilions. As such, they cannot be modified. However, a project to modify the partitions may be considered if its implementation is essential to the project and subject to approval by the Academy in conjunction with the architect of historic monuments. Existing elements that do not correspond to the original plan may be modified (see Appendices 1 & 2 of the rules of the call for projects);
- The Wi-Fi terminal and landline telephone must be integrated.
b. Restrictions and recommendations regarding materials and supplies
The materials and supplies used for the following elements must comply with the following restrictions and/or recommendations:
- Coatings: all paint must be associated with a RAL or NCS code. Proposals for hard coatings (floors and walls) may be submitted by craft professionals. Proposals for coatings using carpet will be excluded. Finally, it is recommended that fabric coatings (for bed bases, for example) not be used in order to facilitate maintenance;
- Bathroom fittings: the references for the proposed bathroom fittings must be readily available for purchase on the Italian market. In addition, the Academy may propose models of taps and fittings to facilitate maintenance of the equipment;
- Electrical and lighting components: sockets and switches must comply with Italian standards. In addition, the lighting components proposed must be easily repairable and must not be overly complex (e.g. for changing a bulb);
- Furniture: the furniture offered must comply with the standards applicable in France for domestic interior furniture (see NF 022).
All planned interventions (purchases, supplies, etc.) must be included in the budget provided by the candidates. The costs associated with restoring original elements to be preserved must also be included in this budget.
May I propose a modification of the layout in pavilions H and I?
Unlike the other pavilions, pavilions H and I have undergone significant changes compared to the original design by architect Jacques Carlu (as described in appendix 1 of the rules of the call for projects). Therefore, their current layout may be modified, subject to prior approval by the Academy.
May I modify and/or replace the existing windows in the pavilions?
No. The windows (including frames and glazing) are part of the building’s original features. As such, they may not be modified or replaced.
Must the interior design project include a functioning fireplace?
Yes, the project must integrate a functioning fireplace.
1.6. Funding
What is the planned remuneration for the project?
Remuneration for the design of the project may reach a maximum of €40,000 including VAT (forty thousand euros including all charges) for pavilions A to G and €30,000 including VAT (thirty thousand euros including all charges) for pavilions H and I.
This remuneration will be paid to the two winners in return for the tasks detailed in Article 2.3 and according to the following schedule:
- 10% deposit upon signing the contract;
- 30% upon submission of the tender documents;
- 30% upon commencement of work;
- 30% upon delivery of the works.
This remuneration will be paid under a contract to be concluded between each successful bidder and the Academy.
The remuneration of other collaborators involved on an ad hoc basis must be included in the production costs.
What is the production budget for the project?
The budget available for the interior design of the pavilions may reach a total of €100,000 including VAT (one hundred thousand euros including all charges) per pavilion. This budget may be increased by €20,000 including VAT (twenty thousand euros including all charges), for a total of €120,000 including VAT (one hundred and twenty thousand euros including all charges), for pavilions D and G due to their accessibility for people with reduced mobility, as well as for pavilions H and I, which are larger than the other pavilions.
This budget must include a 15% margin for contingencies.
Can I receive additional funding for the project’s production budget?
Yes. Each winner may supplement the project’s production budget with an external contribution in cash, in kind or in expertise from a partner clearly identified in the project and previously approved by the Academy at the time of project selection.
This contribution may be made under a sponsorship agreement in cash, skills or in kind to be concluded with the Academy, and will enable the sponsoring company to benefit from the tax advantages associated with sponsorship in France for companies taxed in France (tax reduction under Articles 200 and 238bis of the French General Tax Code).
1.7. Results of the call for projects for winners
If my project is selected, what will my responsibilities be?
If selected, the two winners will be responsible for the following tasks:
- Preparation of the tender documents;
- Artistic direction of the work, in conjunction with the Academy;
- Coordination of the involvement of craft professionals and any partners involved in the project.
Will I be responsible for carrying out the work on the pavilions?
No, the work will be carried out by a local technical design office identified by the Academy through a public procurement contract.
Will the work on the nine pavilions take place at the same time?
The work involved in completing the two selected interior design projects will follow the following provisional schedule:
- September 2026 – August 2027: work on pavilions A/B/C;
- September 2027 – May 2028: work on pavilions D/E/F;
- September 2028 – August 2029: work on pavilions G/H/I.
This schedule is indicative and may be adjusted as necessary by the Academy.
Do I have to go to Rome after the call for projects? If so, under what conditions?
The winners will be invited to visit Villa Medici to finalise their projects in collaboration with the Academy’s teams and the winner of the call for projects for the creation of a furniture line.
The dates of their stays will be proposed by the Academy.
The Academy will cover the winners’ transport and accommodation at Villa Medici or, where applicable, in a hotel that meets the criteria for hosting Academy staff as defined by its board of directors, for a maximum of 10 nights.
1.8. Intellectual property rights
Can my project be modified or transformed in the future?
The Academy is the owner of all the elements produced as a result of this call for projects, without prejudice to the moral rights of the members of the two winning teams. Due to the historical and heritage nature of Villa Medici, the results of the two interior design projects for the pavilions are temporary and subject to change according to the needs and uses of the Academy. The Academy may therefore decide to transfer or reuse them in a future installation, as well as make changes to the layout of the pavilions resulting from the two projects.
The two winning project leaders therefore acknowledge and accept that the Academy may, at its discretion, decide on new developments that may modify all or part of the developments carried out at the end of this call for projects, without these new developments being considered a violation of the moral rights held by the various members of the two winning teams. The two winning project leaders hereby indemnify the Academy against any recourse in this regard.
If selected, what about the reproduction and representation rights for my project?
The two winning project leaders undertake not to reuse the essential characteristics of the results of their projects in new projects. They also undertake to ensure that the results of these projects constitute original works that do not infringe any pre-existing intellectual property rights and declare that they are free to dispose of all the rights assigned below.
Reproduction for publication purposes of elements created by a member of one of the two winning teams is not authorised without the prior written consent of that member. In the event that the Academy wishes to publish any element created by a member of one of the two winning teams, the Academy undertakes to contact the member in question to discuss the contractual terms (including financial terms) under which it may do so.
The two winning project leaders shall transfer to the Academy, as and when the deliverables are submitted, all rights of reproduction, representation and adaptation of the elements created and/or delivered in the course of the projects, including in particular the rights to reuse, reproduce, represent and adapt the results of their projects, exclusively and free of charge, worldwide, on all physical and/or digital media, for all uses (advertising, archives, exhibitions, publications, institutional communication, etc.), and for the duration of the intellectual property rights as provided for by international laws and treaties. They undertake to obtain from the various members of the two winning teams the transfer of their rights on equivalent terms, enabling them to fulfil the commitments made in this article. They undertake to reiterate this commitment as necessary within the framework of the contract to be concluded between them and the Academy.
The Academy is thus authorised, in particular, to take photographs of all the works produced. The Academy thus has full discretion to reproduce, represent and adapt all or part of the deliverables selected during the call for projects for its internal and external communications, for commercial and non-commercial use. The Academy and the partners of this call for projects are authorised to use the names, photographs and biographies of the members of the winning teams and images of the project results for communication purposes.
The Academy may authorise its partners to use, among other things, photographs of the project results for commercial or non-commercial purposes.
The Academy undertakes to expressly mention all members of the candidate and winning teams in any publication, regardless of the medium. In return, the winners of the projects undertake to expressly mention the Academy in any publication, regardless of the medium.
Projects may not be disseminated for external communication purposes, regardless of the medium, until the Academy has issued its official announcement. After the official announcement has been made, any dissemination by project leaders will be subject to the Academy’s approval.
2. FREQUENTLY ASKED QUESTIONS (FAQ) FURNITURE LINE
2.1. Presentation of the call for projects
How many calls for projects are taking place?
Two calls for projects are taking place simultaneously:
- one for the interior design of the nine pavilions, which will issue in two sets of pavilions (pavilions A to G / pavilions H and I) being awarded to two separate winning projects;
- the other for the creation of a line of furniture common to all nine pavilions, which will result in the selection of a single winning project.
The call for projects for the interior design of the two sets of pavilions is also available at the following link: https://reenchanter.villamedici.it.
Can I apply for both calls for projects (creation of a furniture line and interior design)?
Candidates for this call for projects may also, if they wish, apply for the call for projects for the interior design of the pavilions. However, the Academy would like to draw candidates’ attention to the fact that it is not possible to be selected for both calls for projects.
Who is the furniture line intended for?
The furniture line created will be installed in the nine pavilions dedicated to housing the sixteen artists, creators and researchers in residence at Villa Medici for one year with their families (the “fellows”).
During their residency, they are invited to pursue their research and/or creation in various disciplines: visual arts, writing, musical composition, cinema, architecture, performance, painting, and art history and theory.
Should the proposed furniture line be designed for all nine pavilions?
Yes, the furniture line will be common to all nine pavilions. However, variations in materials, finishes and colours may be proposed.
It should also be noted that two pavilions will be refurbished to make them accessible to people with reduced mobility (PRM). The furniture must therefore incorporate this accessibility dimension.
Should the proposed furniture line include pieces designed for outdoor use?
Candidates may also optionally propose pieces of furniture suitable for outdoor use.
These items may be variations of the mandatory items of furniture intended for indoor use (modules that can be configured as tables and seats), or they may be the subject of a separate and specific proposal from candidates. They must comply with the standards applicable in France and Europe for outdoor domestic furniture (see NF EN 581-1, NF EN 581-2, NF EN 581-3).
Does the project need to be designed in conjunction with the winning project for the interior design of the pavilions?
A separate call for projects, currently underway, will select two interior design projects for two sets of pavilions (pavilions A to G / pavilions H and I).
Candidates for this call must propose mandatory design and furnishing elements that must be taken into account by the winner of the call for projects for the creation of a furniture line. Candidates may also, if they wish, make proposals for optional design elements and furniture, with the Academy reserving the right, in conjunction with its partners, to incorporate these proposals into the final interior design projects.
At the end of the two calls, the winner of this call undertakes, in conjunction with the Academy and as necessary, to liaise with the two winners of the call for projects for the interior design and to take into account the comments and adjustments made by the Academy, in particular to ensure that all projects are properly coordinated.
Will the interior design project be identical in all nine pavilions?
The pavilions are divided into two sets, the interior design of which will be the subject of two separate winning projects:
- Pavilions A to G;
- Pavilions H and I.
There are variations between the pavilions within each set.
In addition, pavilions D and G will be made accessible to people with reduced mobility (PRM) and will therefore be the subject of an interior design project that incorporates this dimension.
Candidates for the call may submit an interior design project for one or both of these sets. However, it should be noted that each set will be awarded to a different candidate.
2.2. Application procedures
Which professions are eligible to apply?
The call for projects is open to professionals specialized in the creation of furniture (architects, interior architects and/or designers).
- Be a self-employed professional and carry out an activity related to the profession in question;
- Be registered with the Ordre des Architectes;
- Be registered in the Répertoire des Métiers or the Registre du Commerce;
- Be registered in the European Business Register (EBR);
- Be a manager or employee of a company or SME (within the meaning of European Commission Recommendation 2003/361/EC of 6 May 2003 and any amendments thereto in line with regulatory developments).
The following are excluded from participation:
- Any director, employee, collaborator, administrator or member of a governing body of the French Academy in Rome – Villa Medici, the Manufactures nationales – Sèvres et Mobilier national or the Fondation Bettencourt Schueller, as well as any spouse, ascendant or descendant of any of these persons;
- Any member of the competition jury, as well as any spouse, ascendant, descendant or employee of any of these persons;
- More generally, any person participating directly or indirectly, in any way whatsoever, in the organisation of this competition.
Can I apply as part of a team?
Yes. Applications may be submitted by an individual or a firm or association of professionals in the fields indicated above.
Applications submitted by a professional firm or association must have a project leader. In the case of an application submitted by a single person, the candidate will automatically be identified as the project leader.
Can I be associated with several projects applying for the same call for projects (creation of a furniture line)?
No, it is not possible to be associated with two applications for the same call for projects.
I work with an architect/interior architect/designer. Can we submit a joint application for both calls for projects (creation of a furniture line and interior design)?
The project to create a furniture line may be designed in conjunction with a project submitted by another candidate as part of the call for projects relating to the interior design of the pavilions. However, the Academy draws candidates’ attention to the fact that their furniture line proposal may be selected independently of the interior design project in question.
I have already applied for a call for projects as part of Re-enchanting Villa Medici. Can I apply for this call for projects?
Yes, candidates who have responded to one or more calls for projects organised as part of previous editions of Re-enchanting Villa Medici may apply for this call for projects.
I am not a French national. Can I apply for the call for projects?
Yes. The call for projects is open to French and foreign architects, interior architects and designers, with no age nor nationality restriction.
Candidates who are not French nationals must provide proof of one of the professional statuses corresponding to French supporting documents or provide a self-certification as proof of professional activity. The Academy reserves the right to examine these supporting documents after the applications have been submitted.
Applications may be submitted in French or English.
What is the role of the project leader?
Applications submitted by a professional firm or association must have a project leader. In the case of an application submitted by a single person, the candidate will automatically be identified as the project leader.
The designated project leader will be the Academy’s sole point of contact during the selection phase and, if the project is selected, during all phases following the closure of this call for projects.
At the end of the first phase, shortlisted candidates will receive compensation corresponding to the completion of a deliverable (see Article 5.5 of the rules of the call for projects). This deliverable, provided during the second phase of the call for projects, will be examined by the jury in order to select the winner.
If selected, the project leader will be responsible for the following tasks:
- Submission of a detailed final project including the documents necessary for prototyping. These documents will be defined at a later date following consultation between the Academy, the winner and the Manufactures nationales;
- Monitoring of the prototyping phase;
- Monitoring of the production and publication of the furniture line, in conjunction with the publisher-manufacturer (or, where applicable, with the Academy).
What documents must be submitted for the application?
The application file, written in French or English, must include:
- A portfolio;
- A presentation of the project of creation of a furniture line for all the pavilions;
- A scanned copy of the project leader’s proof of identity (and, where applicable, any collaborators/associates of the project leader);
- A scanned copy of the project leader’s proof of professional activity.
These documents must be uploaded in PDF format to the dedicated application platform after completing the online application form.
It is essential that the titles of each document begin with the name of the candidate, office or association (e.g. for Mr Dupont’s application: “dupont_portfolio.pdf”, “dupont_project.pdf”, etc.) and do not contain any accents or special characters (e.g. £, *, #, (), ^, etc.).
The total file size of the electronic application must not exceed 20 MB.
What should the portfolio contain?
The purpose of the portfolio is to present the candidate or candidate team.
It must contain:
- Where applicable, the composition of the candidate team;
- A detailed curriculum vitae of the project leader and, where applicable, of each member of the candidate team;
- A description with visuals of similar large-scale projects previously carried out by the project leader and/or members of the candidate team (specifying for each project the work carried out, the date of completion and, where applicable, the cost of production and editing of the furniture pieces created).
What should the project presentation contain?
The presentation of the furniture line creation project aims to describe the project that will take place in the nine pavilions.
It must contain:
- A cover page summarising the application, including: the identity of the project leader and the full names of the members of the applicant team;
- A second page detailing the candidate team, with: short biographies for each team member;
- A third page with visuals reflecting the past achievements of the members of the candidate team;
- A fourth page summarising the main points of the furniture line creation project, with: a description (maximum 30 lines), one or two visuals representative of the project. In the case of an application for the call for interior design projects or a collaboration with an applicant for the call for interior design projects, the interior design project in question must be mentioned.
This presentation will be followed by a document describing the furniture line creation project, including:
- A sketch of the project;
- A diagram of the configuration of the furniture pieces and possible variations;
- A presentation of the materials, finishes and production techniques used and their possible variations.
Candidates may attach other graphic elements such as photomontages, visuals, diagrams or axonometric projections.
The entire presentation must not exceed 1,500 words (excluding titles and captions).
In which language should I write the documents?
Documents must be written in French or English.
How do I submit my application?
Applications must be completed online before 1 December 2025 at 12pm (Paris time) on the Academy’s application platform, accessible at the following link: https://reenchanter.villamedici.it.
The Academy reserves the right to accept applications submitted on the platform after this time and in any case before it closes.
Submission of an application implies full acceptance of these rules.
All applications submitted are confidential. Access to them is limited to the Academy and the selection panel.
How do I know if my application has been successfully registered on the platform?
To finalise your application, you must fill in all the required fields, read the rules for the selected call for projects and click on “Submit application”. Confirmation of your application will be sent by email. If you do not receive it at the address you provided, please check your spam folder, as the email confirmation is proof of receipt.
2.3. Schedule of the call for projects
What is the timeline for the call for projects?
The call for projects will follow the following provisional schedule:
- 3 October 2025 at 12pm (Paris time): opening of the platform for calls for projects for interior design and creation of a furniture line;
- 1 December 2025 at 12pm (Paris time): closing of the application platform for both calls for projects;
- 15 December 2025: review of applications by the jury and selection of candidates for the stay in Rome;
- 12–16 January 2026: stay at Villa Medici for the shortlisted candidates for the two calls for projects;
- 9 February 2026: submission of study projects, sketches and drawings (deliverables) refined following the stay in Rome by the shortlisted candidates;
- 16 February 2026: examination of applications and interviews with shortlisted candidates by the jury in Paris;
- 17 March 2026: announcement of the winners for the two calls for projects.
This schedule is indicative and may be adjusted as necessary by the Academy.
How does the pre-selection phase of applications work?
Candidates submit a complete application file so that the conditions for participation can be verified. Each application is examined according to the selection criteria defined in Article 5.2 of the rule of the call for projects.
Upon receipt of the applications, the jury will examine the files in December 2025.
From among these files, the jury will pre-select at least two candidates who will be invited to specify their project for the creation of a furniture line for the nine pavilions in a deliverable whose characteristics are specified in Article 5.5 of the rules of the call for projects.
What criteria are used to select the winning project?
The selection of the winning project will be based on the following criteria:
- Artistic quality of the project;
- Technical feasibility of the project;
- Compliance with the specifications, in particular: modularity, flexibility and durability of the furniture. The modularity of the furniture, as well as its ergonomics, will be given particular consideration. In addition, consideration will be given to logistics and maintenance issues, the proposal’s durability and the choice of eco-friendly materials;
- Completeness of the proposal for all items of furniture included in the list of mandatory items (see Article 4.4.a of the rules of the call for projects);
- Originality and innovation of the project.
Please note that the above criteria will be assessed equally by the jury, without any scoring or weighting system.
What is the purpose of the trip to Rome for the shortlisted candidates? Are travel and accommodation expenses covered?
Shortlisted candidates will be invited to travel to Rome together, on a date chosen by the Academy, to finalise their project on site.
Candidates’ travel expenses will be covered by the Academy, up to a limit of €500 including VAT per candidate, upon presentation of valid supporting documents. The Academy will also cover candidates’ accommodation at Villa Medici or, where applicable, in a hotel that meets the criteria for hosting Academy staff as defined by its board of directors, up to a maximum of four nights.
What must the deliverable submitted to the jury by the shortlisted candidates contain? Is it remunerated?
At the end of their stay in Rome, shortlisted candidates must submit a deliverable detailing their final proposal by 9 February 2026 at the latest, including the following elements:
- A presentation of the project;
- A biography and photograph of the project leader and, where applicable, of each member of the candidate team;
- Graphic documents illustrating their project through studies, sketches and drawings of the pieces of furniture.
These documents must include at least the list of mandatory furniture pieces and may include any proposals for additional furniture (see Article 4.4 of the rules of the call for projects).
The deliverables proposed by the candidates will be compensated in the amount of €2,000 including VAT (two thousand euros including all charges).
Where will the final interview take place? Will the candidates’ travel and accommodation expenses be covered ?
Shortlisted candidates will be invited to present their final proposal during an interview to be held on 16 February 2026 in Paris.
Candidates’ travel expenses will be covered by the Academy, up to a limit of €500 including tax per candidate, upon presentation of valid supporting documents.
In which language is the final interview held?
The final interview will be held in French or English.
2.4. Specifications
What purposes should the furniture line serve?
As the pavilions are the fellows’ homes for a year, the furniture must be suitable for the following uses: dining, entertaining, working and socialising.
What prerequisites must the furniture line meet?
The furniture line can be arranged differently depending on the spatial configuration of each pavilion and the number of occupants.
Two pavilions will be designed for people with reduced mobility (PRM). The furniture must therefore incorporate this accessibility dimension.
The furniture must be at least partially modular and adaptable, based on standardised, flexible, adaptable and mobile modules. The construction and assembly of the modules must be simple, intuitive, functional and designed to last. Variations in colours and finishes may be considered.
The layout of the furniture will be determined in conjunction with the two projects selected for the interior design of the pavilions, which are currently the subject of a separate call for projects.
What is the difference between a modular piece of furniture and an adaptable piece of furniture?
A modular piece of furniture is made up of several independent elements or modules, designed to be combined, assembled or rearranged in different ways. Each module may have its own function, but together they form a coherent and adaptable unit.
Example: A modular sofa consisting of several seats, armrests and backrests that can be arranged to create a corner sofa, a large straight sofa or separate seats.
An adaptable piece of furniture is a piece of furniture whose shape, function or use can be easily modified. It is not necessarily composed of separate modules, but offers flexibility of use thanks to adjustable, foldable or convertible parts.
Example: An adaptable table whose size can be adjusted with extensions, or a foldaway bed that folds into a wall.
What technical requirements must the furniture pieces meet?
The furniture pieces created must meet flexibility and durability requirements and be easy to maintain. In addition, there are specific requirements for furniture pieces that can also be used outdoors.
a. Flexibility
The furniture must be at least partially modular and adaptable in order to accommodate the varying needs of the fellows. It must also be reconfigurable each year if necessary, depending on the profile and number of users.
To enable quick and easy movement, lightweight materials and structures should be preferred. However, these materials and structures, and more generally the pieces of furniture, must be durable to avoid premature and frequent replacement.
The modules must be easy to assemble and allow for changes in size and/or different uses.
b. Durability
Furniture must meet the following sustainability criteria:
- Resistance and longevity: furniture must be resistant to withstand daily use. Proposals involving the use of outdoor furniture must also ensure resistance to atmospheric agents;
- Responsibility: the design and production of furniture must incorporate the principles of sustainable development (low-emission production and transport, sustainable materials, minimal maintenance and non-toxic products, etc.).
Recycled or reused materials may be proposed.
c. Ease of maintenance
Furniture must be easy to maintain and easy to move around the pavilion.
d. Integration of indoor and outdoor uses
Furniture designed for outdoor use must be made from materials and finishes that are suitable for outdoor conditions (non-flammable and openwork materials, furniture that can dry quickly) and resistant to pine resin, which is particularly prevalent in gardens.
e. Compliance with French and European standards
The proposed furniture must comply with the standards applicable in France for indoor domestic furniture (see NF 022).
If the furniture is to be installed outdoors, it must comply with the standards applicable in France and Europe for outdoor domestic furniture (see NF EN 581-1, NF EN 581-2, NF EN 581-3).
Does the project have to include certain pieces of furniture?
The list of furniture must include at least:
- Modules that can be configured as tables for eating and/or working, seating up to six people. If they wish, candidates may also propose modules suitable for outdoor installation of these pieces of furniture;
- Seating for six people (chairs, benches, etc.). If they wish, candidates may also propose modules suitable for installing this furniture outdoors;
- Storage solutions (for books, everyday objects, decorative items, etc.).
These pieces of furniture are intended for use in a domestic indoor space. They will serve the following identified purposes: eating, hosting, working and socialising.
Each piece of furniture proposed may have several simultaneous uses.
Can I make additional proposals for pieces of furniture outside the list of mandatory pieces?
Candidates may submit additional furniture proposals to serve other purposes and functions.
The list of optional furniture may include (non-exhaustive list):
- Bedding modules (double bed, single bed);
- One or more armchairs;
- Coffee tables;
- Bedside tables;
- Lighting fixtures not integrated into other pieces of furniture (e.g. a desk lamp);
- Outdoor furniture. These items of furniture may be variations of the mandatory items of furniture intended for indoor use, or may be the subject of a separate and specific proposal by the candidates.
Each piece of furniture proposed may have several simultaneous uses.
Please note that bedding must be standard size (double bed: 160x200cm or 180x200cm, single bed: 90x200cm). Mattresses will be provided by the Academy.
The Academy, in conjunction with its partner the Manufactures Nationales, reserves the right to accept or reject some of these additional furniture proposals. Where applicable, these may be prototyped and become the subject of a production and marketing project.
What materials and finishes can I use in my project?
Candidates are free to explore different materials, taking into account issues of flexibility and sustainability. Candidates may also draw on the research and proposals of the Laboratoire des pratiques durables des Manufactures Nationales, which opened in 2024 with the support of the Bettencourt Schueller Foundation.
Variations in materials, finishes and colours may also be proposed.
Proposals for outdoor furniture must include materials and finishes that are suitable for outdoor use (non-flammable and openwork materials, furniture that can dry quickly) and resistant to pine resin, which is particularly prevalent in gardens.
2.5. Funding, prototyping, production and distribution of the furniture line
Will the furniture line be produced? If so, by whom?
Yes. At the end of the call for projects, the Academy will seek to identify a publisher-manufacturer to consider the production and commercialization of part of the selected furniture line.
What is the remuneration for the project?
If a publisher-manufacturer is identified, a production contract will be signed between the publisher-manufacturer, the Academy and the winner to determine the remuneration and/or royalties paid to the winner for the design, sketching, prototyping and production of the furniture line.
The publishing contract will provide for remuneration for the winner through the payment of a proportional royalty, the percentage of which, not guaranteed at this stage, may not exceed 2% of the pre-tax turnover generated from the commercialization of the furniture line. It may provide for the payment of an advance, if applicable.
It should be noted that the contractual terms and conditions specified above are indicative and will be definitively determined at the time of contracting with the publisher-manufacturer. The Academy therefore has no obligation towards the winner and cannot be held responsible for the outcome of this contractual phase.
If no publisher-manufacturer is identified, a contract will be concluded between the Academy and the winner to determine the remuneration paid by the Academy to the latter for the design, sketching, prototyping and production of the furniture line.
This remuneration, paid as a lump sum, which the candidate expressly accepts, shall be a maximum of €10,000 including VAT (ten thousand euros including all charges).
If the Academy identifies a publisher-manufacturer within the three-year period provided for in Article 7 of the rules of the call for projects, this remuneration will be converted into a credit against the royalties related to the publication and due to the winner under the conditions provided for in Article 6 of the rules.
What is the production budget for the project?
The budget made available for the creation of the furniture line will be the subject of a subsequent contract with the publisher-manufacturer.
If no publisher-manufacturer is identified, the Academy may cover the production of the selected furniture pieces for a maximum amount of €100,000 including VAT (one hundred thousand euros including all charges) for all nine pavilions.
If my project is selected, what will my responsibilities be?
If selected, the project leader will be responsible for the following tasks:
- Submission of a detailed final project including the documents necessary for prototyping. These documents will be defined at a later date following consultation between the Academy, the winner and the Manufactures nationales;
- Monitoring of the prototyping phase;
- Monitoring of the production and release of the furniture line, in conjunction with the publisher-manufacturer (or, where applicable, with the Academy).
Am I responsible for prototyping the furniture line I have created?
No. Within the selected furniture line, the Academy and its partner, the Manufactures nationales, will define the pieces of furniture that will be prototyped within the Atelier de Recherche et de Création (ARC).
Once the technical feasibility of the project has been validated by the ARC, the winner will provide the Manufactures nationales with the non-industrial design plans, 3D files and technical notes necessary for the implementation of the prototypes for the furniture line. In addition, the winner undertakes to monitor all phases of prototyping and production of this furniture line.
The costs associated with prototyping the furniture pieces will be covered by the Manufactures nationales.
However, in the event of difficulties in implementing the prototypes and/or manufacturing the furniture, the winner undertakes to immediately propose all necessary solutions to remedy the situation at no additional cost to the Academy. These solutions must be submitted to and approved by the Academy.
Other pieces of furniture that have not undergone a prototyping phase by the ARC will be prototyped directly by the publisher-manufacturer.
When will the furniture line be installed in the pavilions?
The first six pavilions will be fitted out by 2028 at the latest.
The last three pavilions will be fitted out during 2029.
This schedule is indicative and may be adjusted as necessary by the Academy.
Do I have to go to Rome after the call for projects? If so, under what conditions?
The winner will be invited to visit Villa Medici to finalise their project in collaboration with the Academy’s teams and the two winners of the call for projects for the interior design of the pavilions.
The dates of their stay will be proposed by the Academy.
The Academy will cover the winner’s transport and accommodation at Villa Medici or, if necessary, in a hotel that meets the criteria for hosting Academy staff as defined by its board of directors, for a maximum of 10 nights.
2.6. Intellectual property rights
If selected, what about the reproduction and representation rights for my project?
Unsuccessful candidates retain the intellectual property rights to the projects submitted in response to the call for projects.
The winner shall transfer to the Academy and its partners, as and when the deliverables are submitted, all reproduction, representation and adaptation rights to the elements created and/or delivered as part of the creation of the furniture line, including in particular the rights to reuse, reproduce, represent and adapt the results of the project, on an exclusive and free basis, worldwide, on all physical and/or digital media, for all uses (advertising, archives, exhibitions, publications, institutional communication, etc.), for a period of three years. They undertake to obtain from the various members of the team, where applicable, the transfer of their rights on equivalent terms.
In the event of the furniture line being produced, this transfer of rights shall also apply to the publisher chosen by the Academy, and shall be exclusive for a period of ten years.
Re-enchanting Villa Medici
Re-enchanting Villa Medici is the most ambitious refurbishment project in the recent history of Villa Medici since the work carried out by Balthus, painter and director of the institution from 1961 to 1977. After six historic salons refurbished by Kim Jones and Silvia Venturini Fendi (2022), six historic rooms by India Mahdavi (2023), six guest rooms by teams of architects, designers and crafts professionals (2025) and two citrus gardens by landscape architects and artists (2025), this new stage takes Villa Medici’s commitment to crafts and design to the highest level.
Patrons and partners
The Bettencourt Schueller Foundation has been a patron of the Villa Medici since the beginning of the project (2022), and today renews its commitment as Grand Patron for a further four years (2029). The Foundation’s support enables Villa Medici to carry this project to an unprecedented level. Its commitment makes it possible to fulfill the ambition of a Villa broadly open to the diversity of arts and excellence in craftsmanship—a place of inspiration for creators and a site of dialogue across eras.
Manufactures nationales – Sèvres & Mobilier national, also associated with the project from its launch and indispensable players in the ecosystem of the decorative arts, arts and crafts, and design in France, will contribute their expertise to the next stages of the re-enchantment of Villa Medici. In particular, they will mobilize the Mobilier National’s Research and Creation Workshop (ARC) to produce the prototypes for the line of furniture intended for the fellows’ pavilions.
The exterior restoration of the fellows’ pavilions is being carried out under the supervision of Pierre-Antoine Gatier, chief architect of historic monuments.
The Bettencourt Schueller Foundation
“Giving wings to talent”
Both a family foundation and a public-interest foundation since its creation in 1987, the Bettencourt Schueller Foundation seeks to “give wings to talent” in order to contribute to the success and influence of France.
To this end, it identifies, selects, supports, accompanies, and promotes men and women who are imagining today the world of tomorrow, across three fields that contribute concretely to the common good: life sciences, the arts, and solidarity.
Guided by a spirit of philanthropy, the Foundation acts through prizes, grants, tailored support, recognition-oriented communication, and co-constructed initiatives.
Since its creation, the Foundation has honored 676 laureates and supported nearly 1,400 projects led by talented individuals, teams, associations, and organizations.
Committed for over 25 years to the crafts sector, it was among the first to highlight the contemporary dimension of these métiers, notably through the Liliane Bettencourt Prize for the Intelligence of the Hand®. The Foundation regards these skills of excellence as an asset for international visibility that must be promoted abroad. To this end, it has contributed to the recognition of craftsmanship as an artistic practice eligible for international residencies.
Through its commitments, the Foundation aims to foster interdisciplinarity between craftsmanship, the life sciences, and sustainability, and to open the way for innovative, responsible, and meaningful creations for the future.
Villa Medici’s commitment to the prestige of arts and crafts will also be reinforced by developing the residency program devoted to this discipline, thanks to the support of the Bettencourt Schueller Foundation. Four residents will be welcomed each year in the context of this program to conduct a project or create a work related to the spaces and spirit of the place. The call for applications for these residencies is currently open until December 1, 2025.
Manufactures nationales - Sèvres & Mobilier national
Born of the merger between Mobilier National and Cité de la Céramique – Sèvres & Limoges, the Manufactures Nationales were created on 1 January 2025 to promote the excellence of French craft skills and showcase the richness of this tangible and intangible heritage, with more than 53 artistic crafts practiced within its factories and workshops. Unique in the world, this new public body devoted to the decorative arts, arts and crafts, and design combines heritage and creativity to play a central role in implementing the national strategy for the crafts sector.
